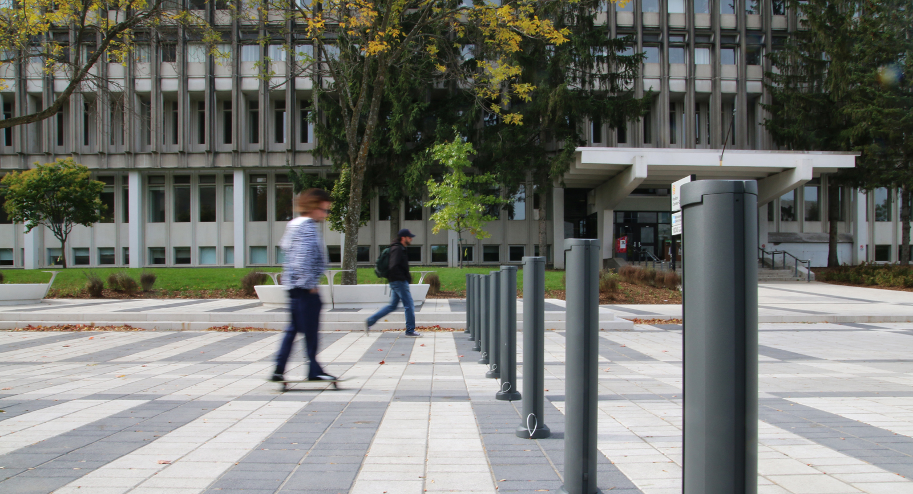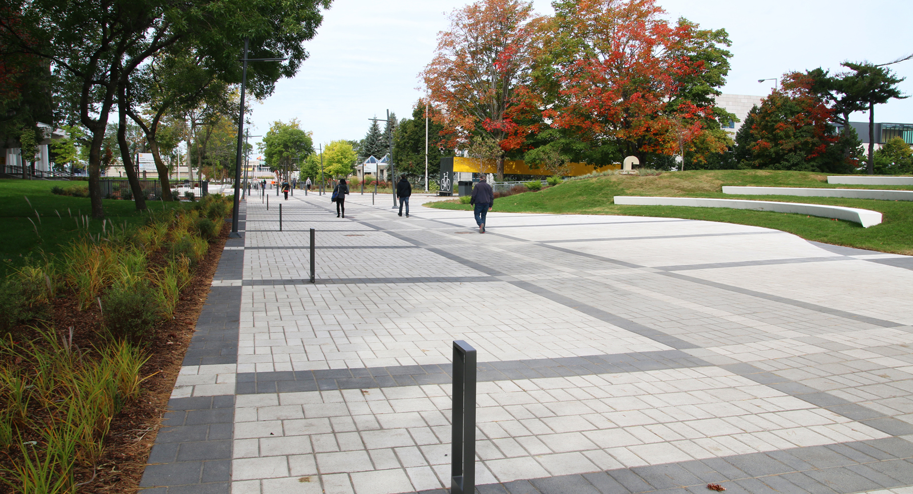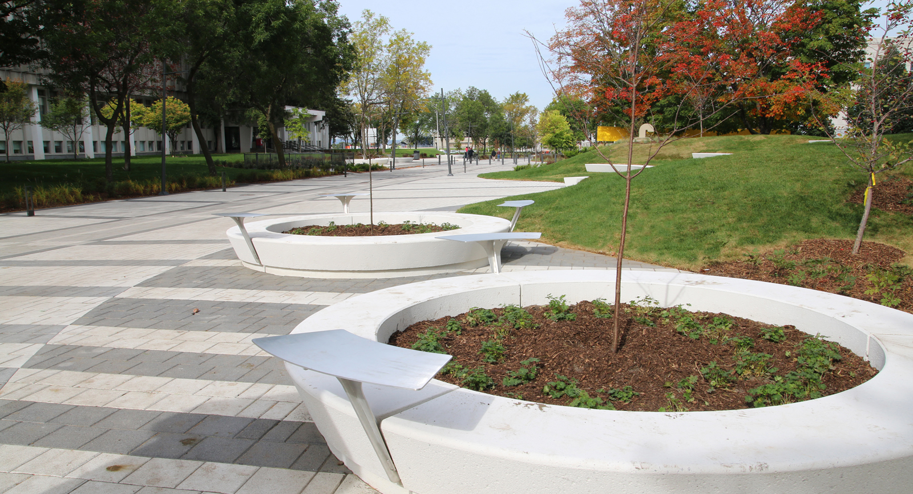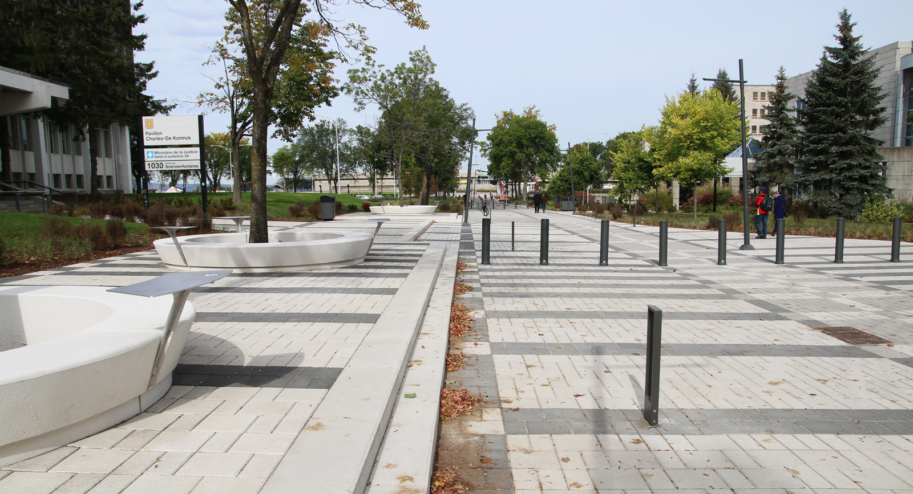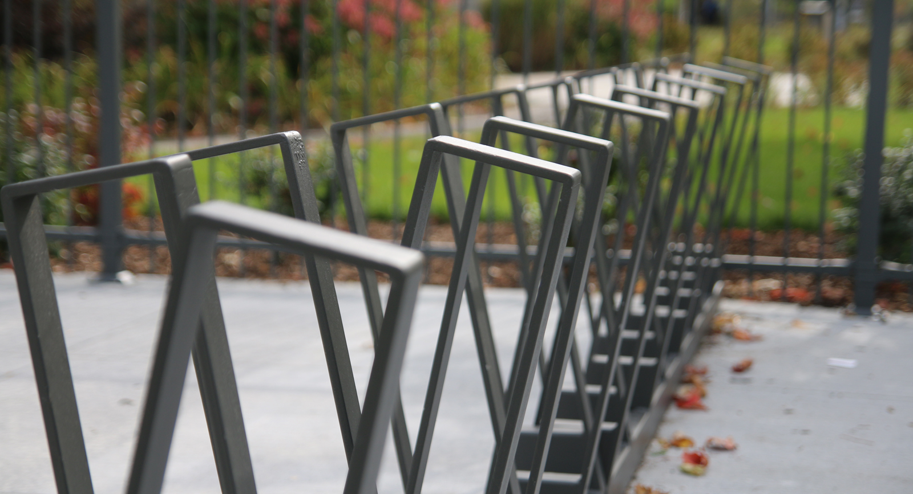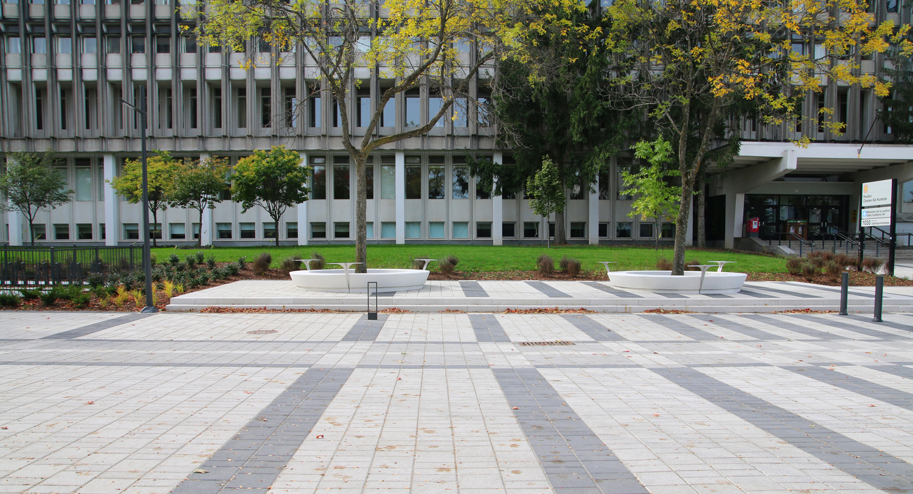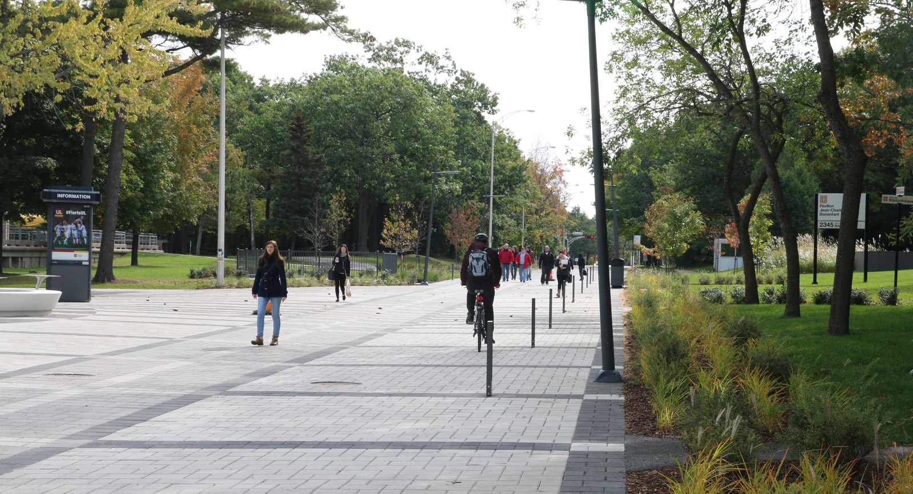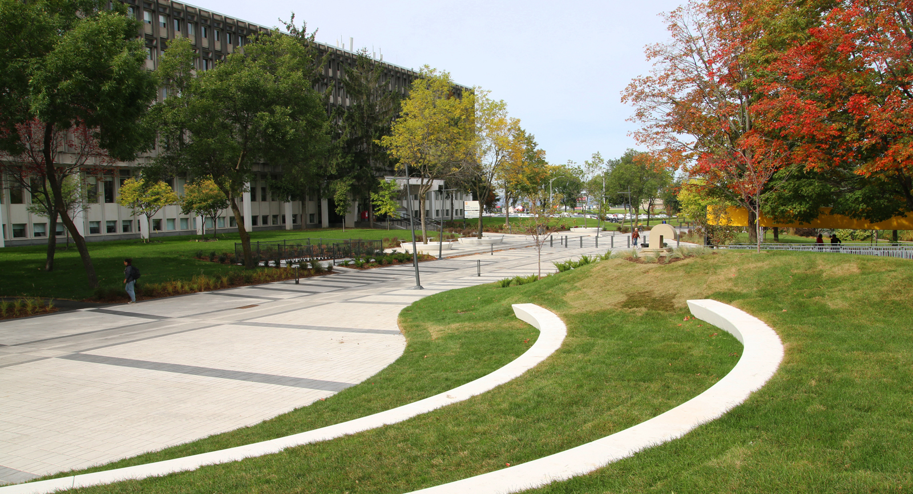Avenue des Sciences-Humaines
Université Laval

Category
Public spaces and parks
Client
Université Laval
Location
Quebec (Québec) / Canada
Date
2015
Budget
1.3 M$
Area
Phase 1 : 5 110 m.c.
Credits
ABCP architecture + Projet Paysage
Photos © Vadim Siegel
Description
The mandate awarded by CAMEO (Université Laval’s planning and implementation committee) was to redevelop avenue des Sciences-Humaines by prioritizing active modes of transportation and restricting vehicle access to emergency vehicles only. The idea was to transform the avenue into a grand walkway, giving the street back to the public for pedestrians and cyclists to enjoy. The project has been divided into three phases that together comprise a coherent vision for allée des Sciences-Humaines.
The first phase (completed in September 2015) extends from Pavillon Bonenfant to rue de la Terrasse. Courtyards and bike racks punctuate the new space, which unfolds like an urban plaza in the zone between university buildings. The backbone of the concept is allée des Sciences-Humaines, with its paving stone patterns dividing the former street into multi-use zones. Further enhancing the project are new public lighting fixtures that unify the space and further reinforce the human dimension of this requalification effort.
These two design strategies are essential to a good understanding of the public spaces and to fostering a stronger sense of ownership among users. The squares and areas adjacent to the buildings, which act like an informal amphitheater anchoring the whole to the central axis, are also included as part of the project, as is street furniture, because they are essential to its quality and viability.
