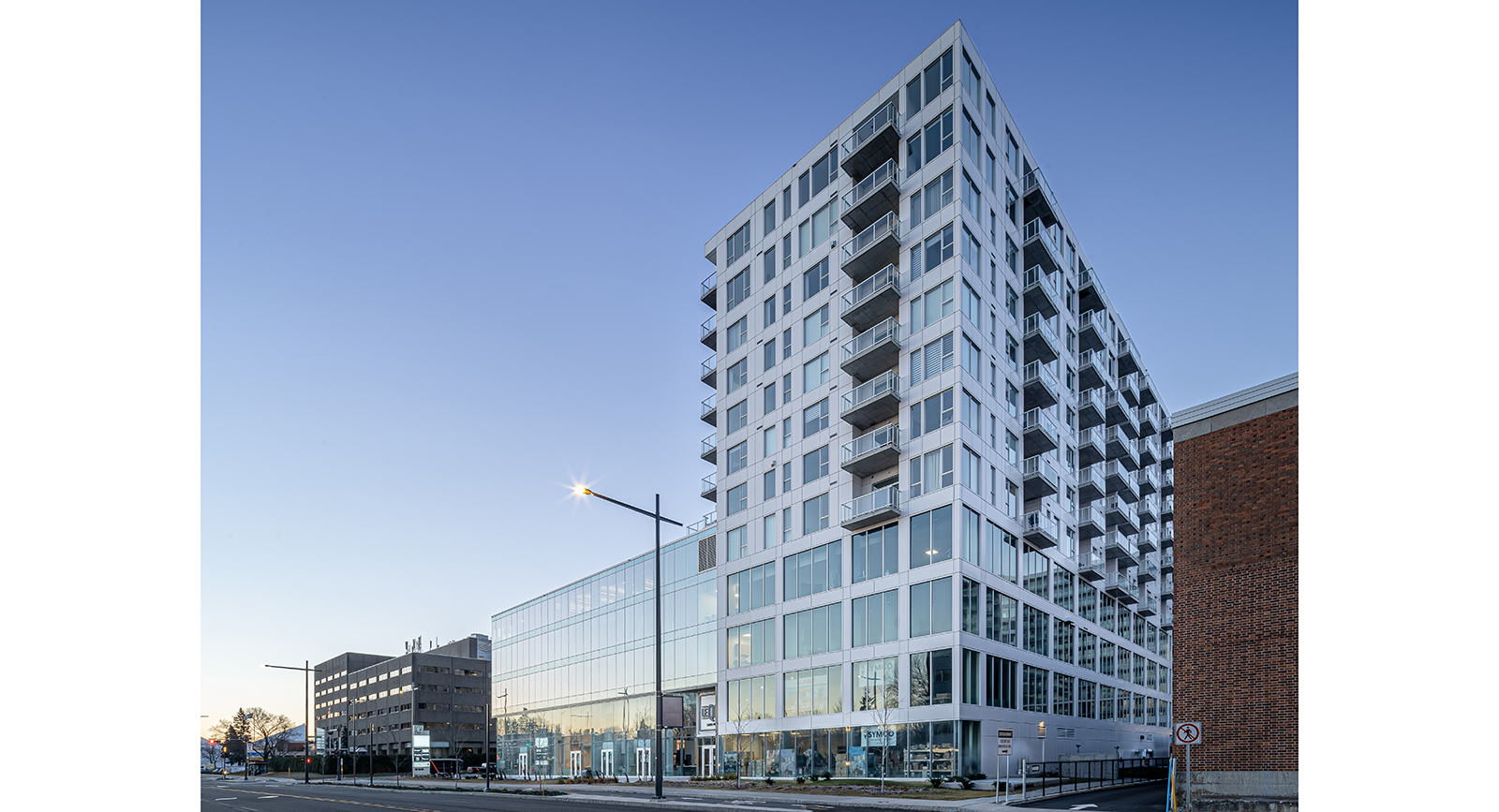The QG Sainte-Foy
Capwood

Category
Commercial and administrative , Interiors , Residential
Client
Capwood
Location
Quebec (Québec) / Canada
Date
2021
Budget
53 M$
Area
42 500 m²
Credits
Photos © AlexandreTremblay
Description
The QG (for Quartier Général) concept, located in the heart of a vibrant neighborhood, redefines standards by offering an innovative living environment that meets all the needs of its occupants through its building-integrated "districts": residential, gourmet, health, services and art. These form an ecosystem where food markets, culinary experiences and professional services are available.
QG Sainte-Foy integrates gourmet food halls, a 2,200 sq. m. medical clinic, office space and more than 138 condominiums. The management of sunlight and shade through volumetric and architectural modulation (solar envelope), the integration of numerous private and semi-private spaces and lively public terraces, as well as the minimization of above-ground parking areas through the integration of underground parking, are examples of successful interventions that characterize this complex.










