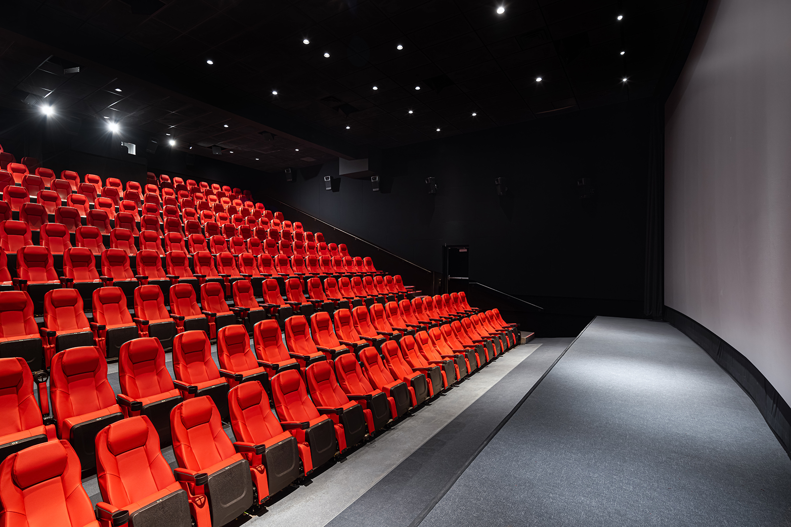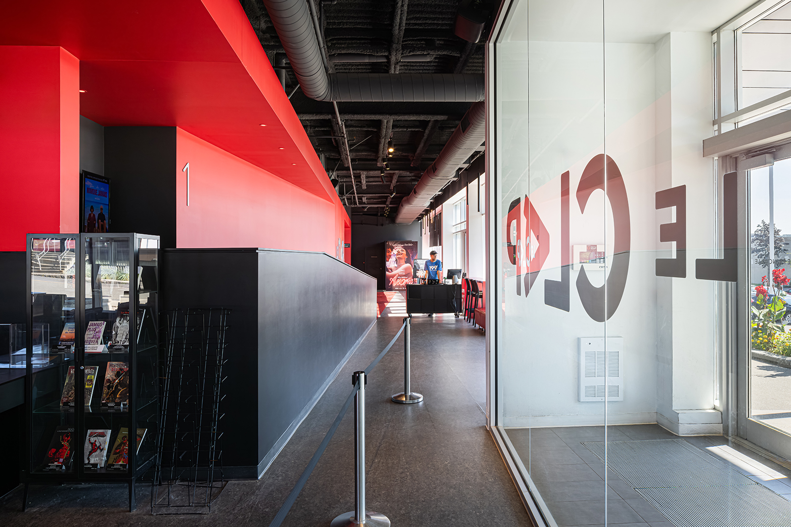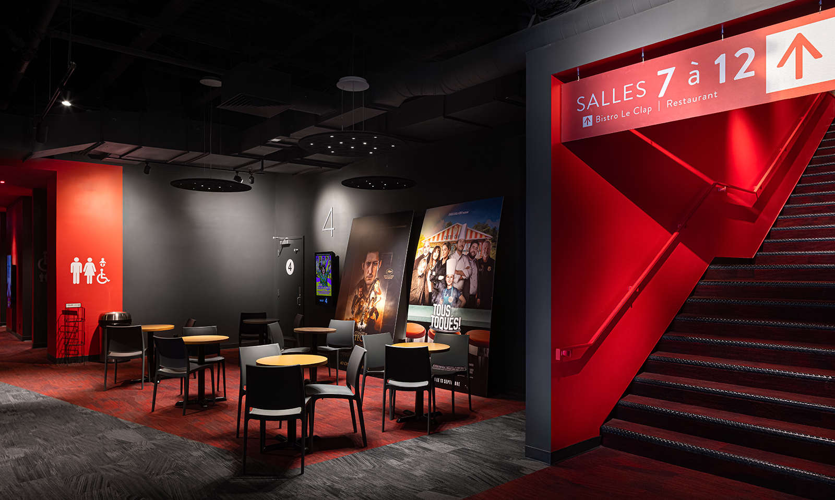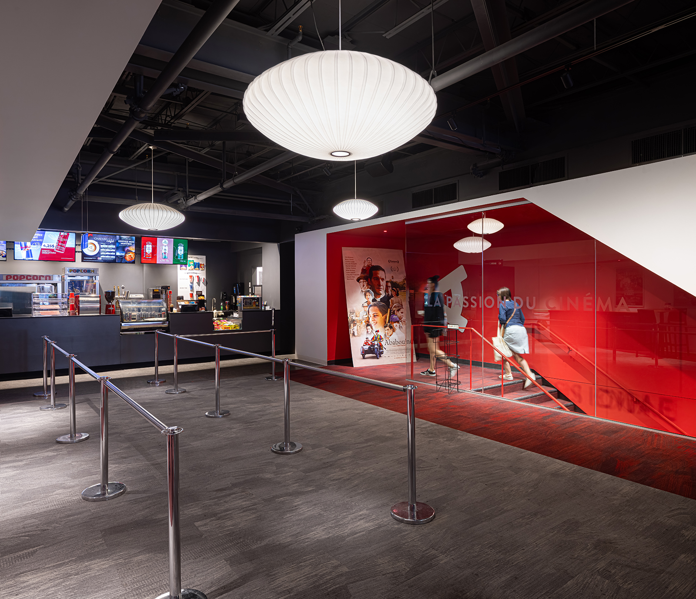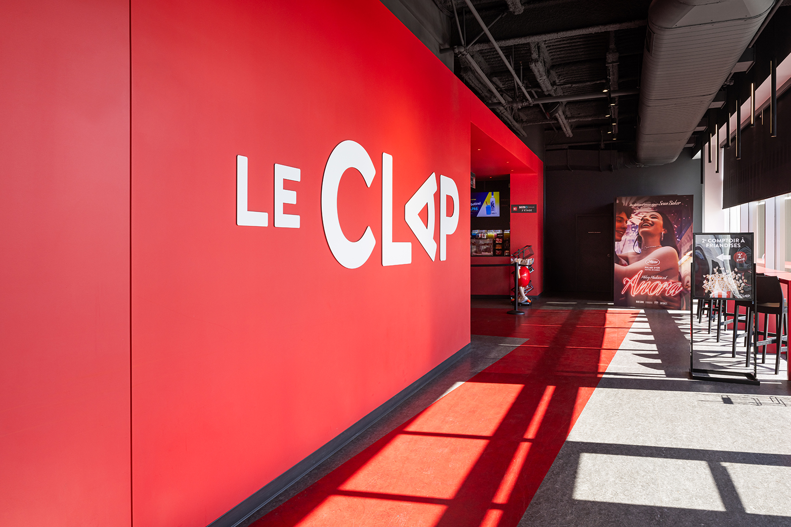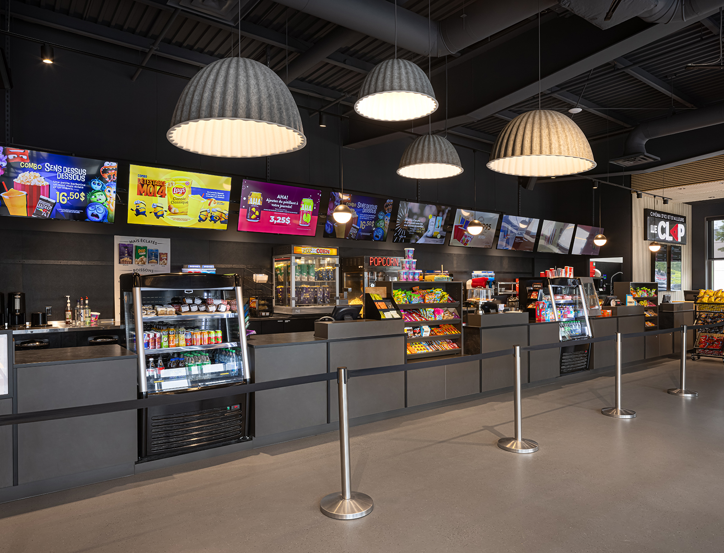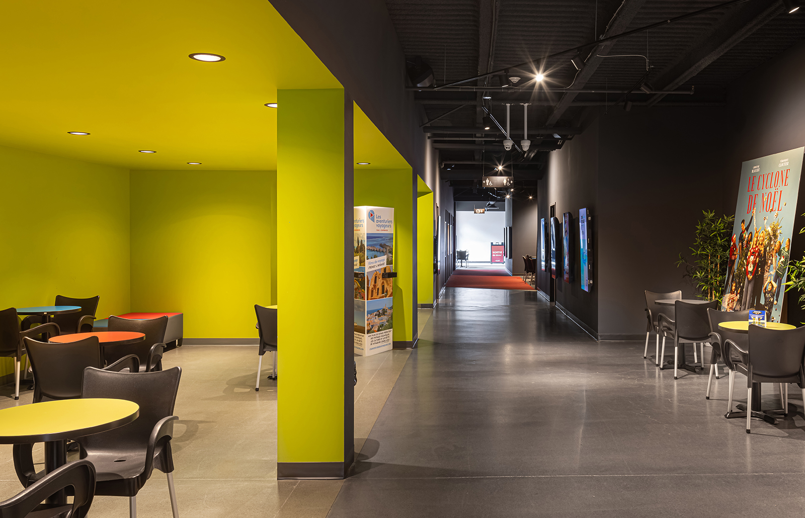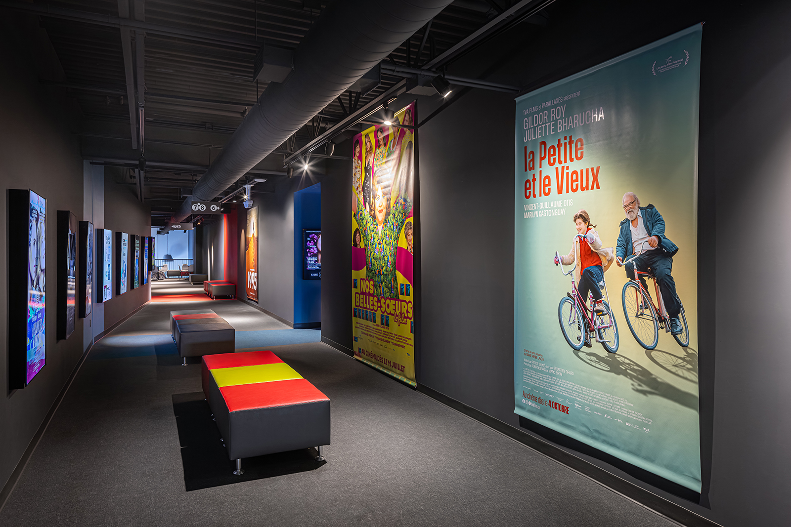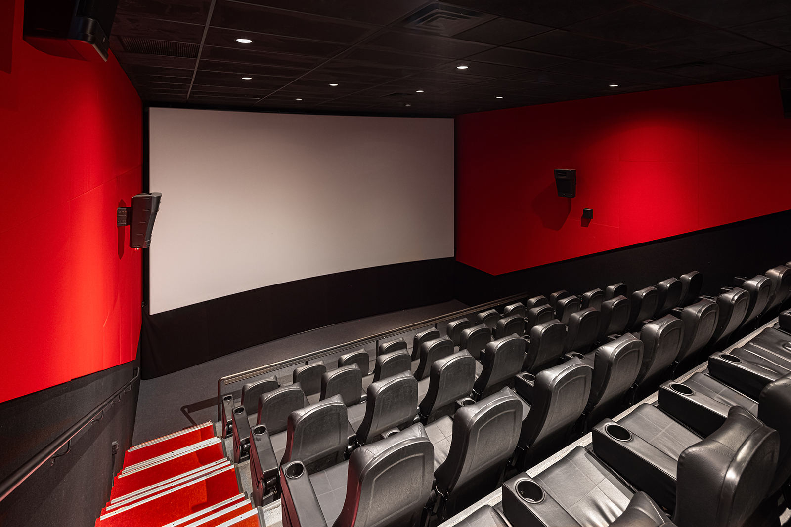Le Clap cinemas
Cinéma Le Clap

Category
Culture
Client
Cinéma Le Clap
Location
Québec (Québec) / Canada
Date
2019
Budget
9,5 M$
Area
Loretteville : 2160 m.c. / Ste-Foy : 3520 m.c.
Credits
photos: Stéphane Groleau
Description
The owners of Cinéma Le Clap moved from the building in which the cinema was housed to two new business locations, one in Loretteville and the other in Place Ste-Foy. One of the objectives was to offer an exceptional cinematic experience, with a 250-seat screening room for film premieres and special events.
Both projects were carried out in existing, vacant buildings. ABCP architecture carried out a study of the potential for converting the buildings into cinemas, designed the new interior fittings (produced by Atelier 21) and circulation systems, and produced the plans and specifications for the two business centers (room design, regulations, composition of floors and partitions).
