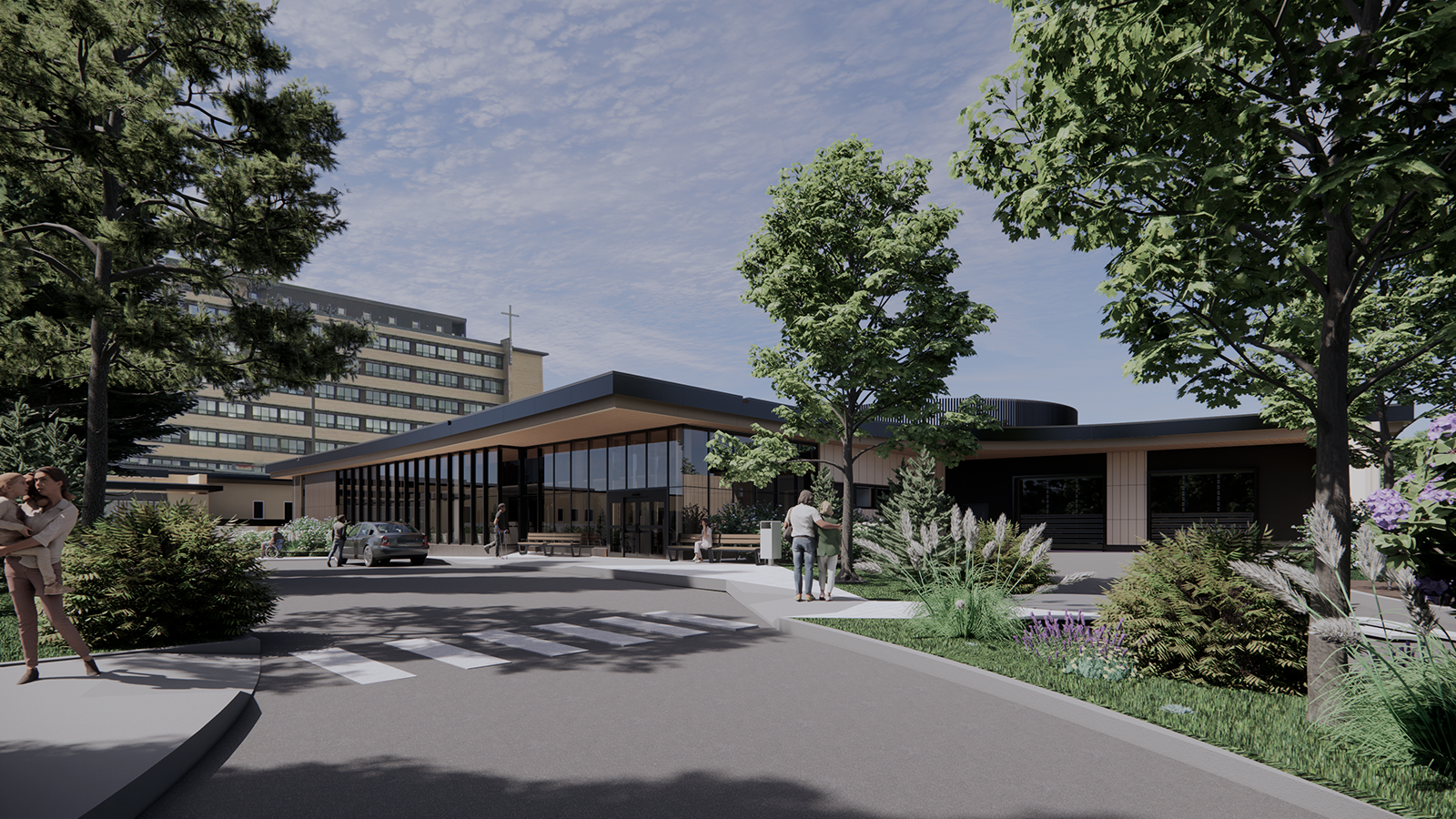Jonquière Hospital emergency room
Société québécoise des infrastructures (SQI)

Category
Health and research
Client
Société québécoise des infrastructures (SQI)
Location
Jonquière / Canada
Date
In progress
Budget
49,2 M$ (avant taxes)
Area
4 920 m.c.
Credits
ABCP architecture
Description
The Jonquière Hospital emergency room expansion and redevelopment project is designed to resolve cramped conditions, improve proximity and functional organization of the emergency and admission sectors, and provide premises that meet current standards.
Several sustainable development measures will be integrated, both for the well-being and comfort of occupants (indoor air quality, contaminant-free furniture, etc.) and to minimize the impact on the environment and ecosystems (energy efficiency, water and waste management, reduction of greenhouse gases, increased green spaces, etc.). The building will exceed the standards of the new national energy code by 10%. In addition, light-colored cladding will help reduce the urban heat island effect.
Access to natural light will be encouraged and even prioritized in spaces used by patients. By locating the new building at a distance from the existing hospital, natural light will be preserved in the spaces adjacent to the hospital facade, as well as in the emergency department spaces to be built.
Given the limited construction area on the site, the new emergency room will be built on two levels: first floor and basement. This strategy limits the impact on the redevelopment of the existing hospital, makes use of basement space and frees up po
