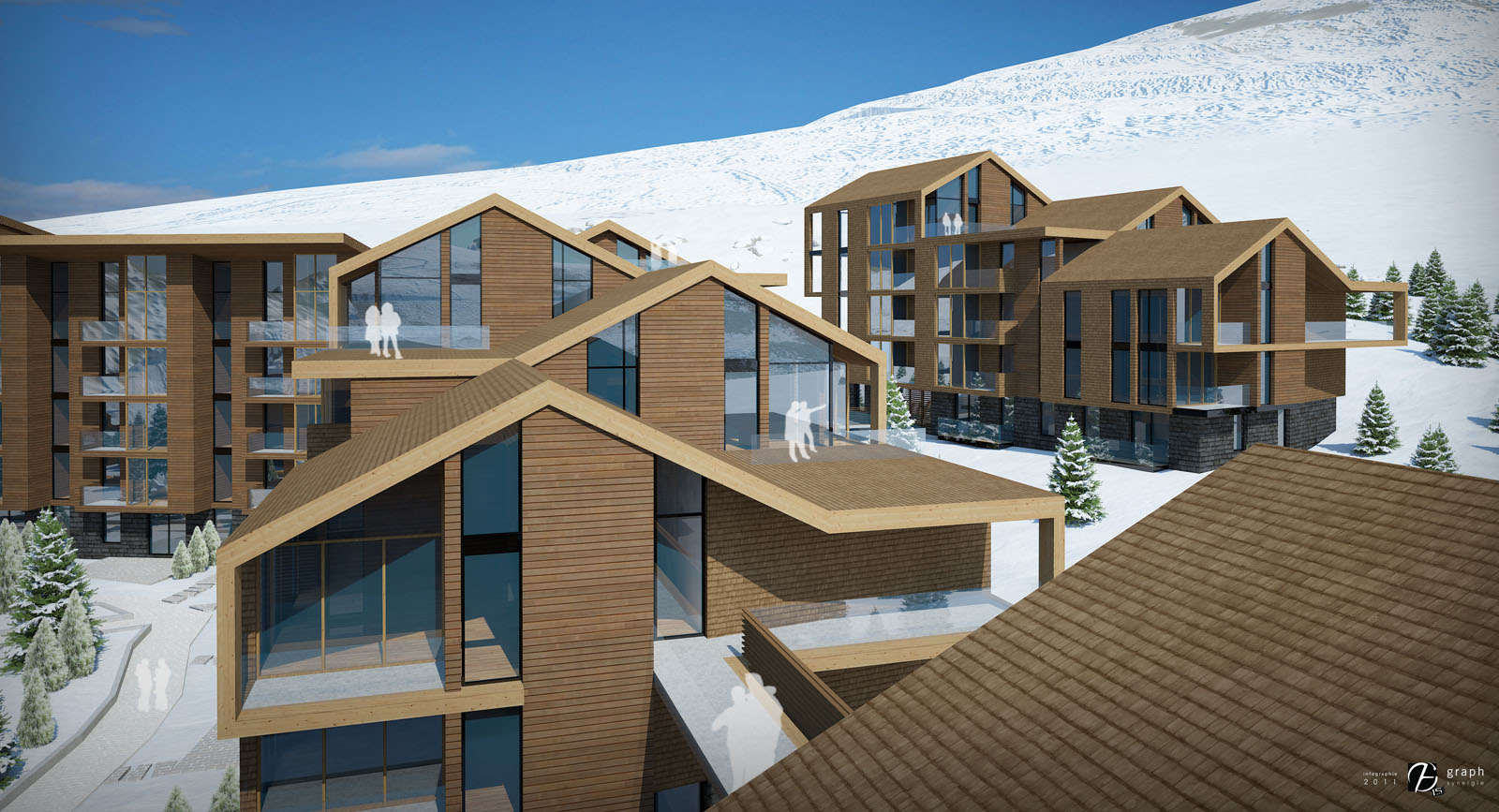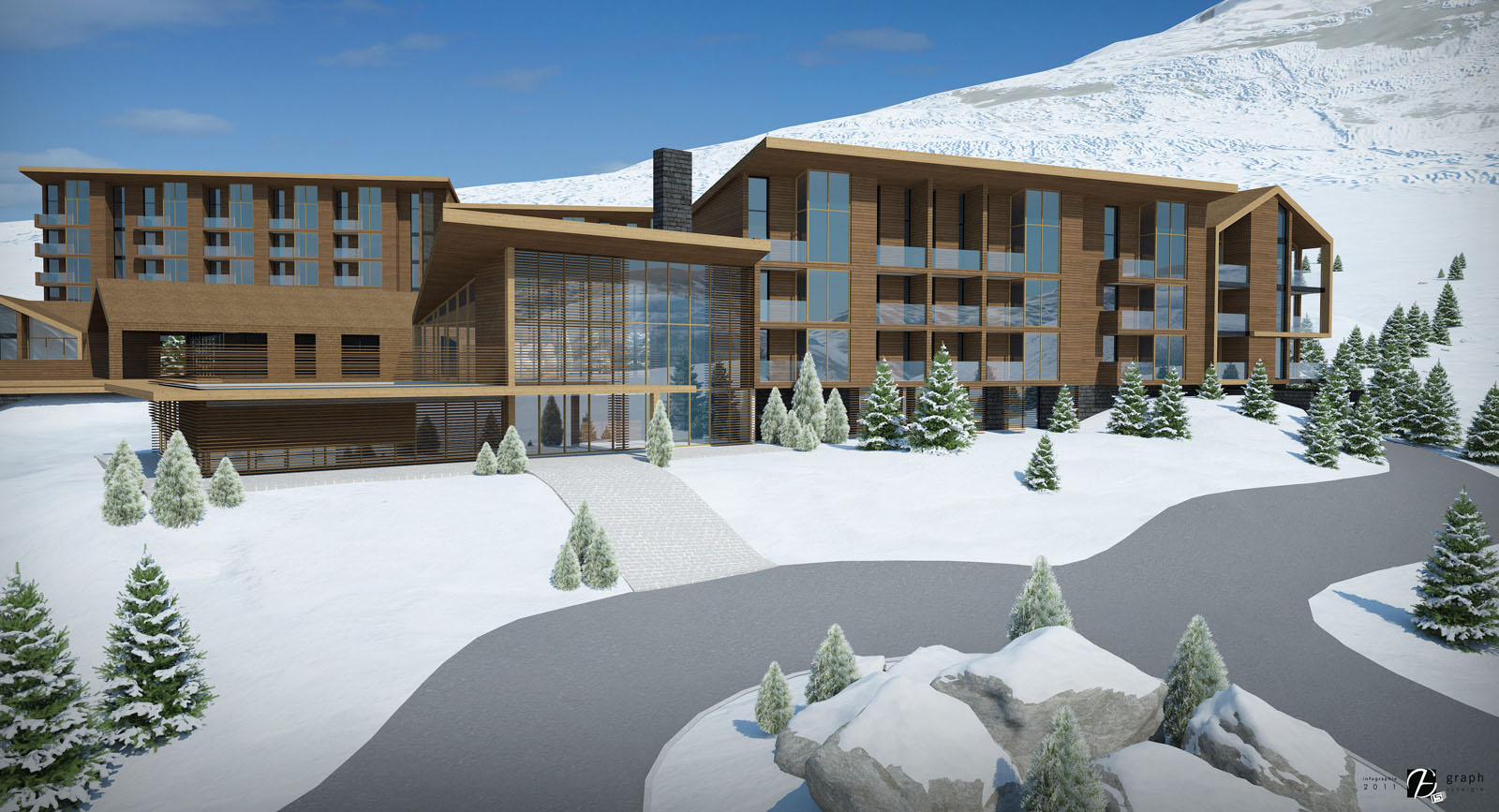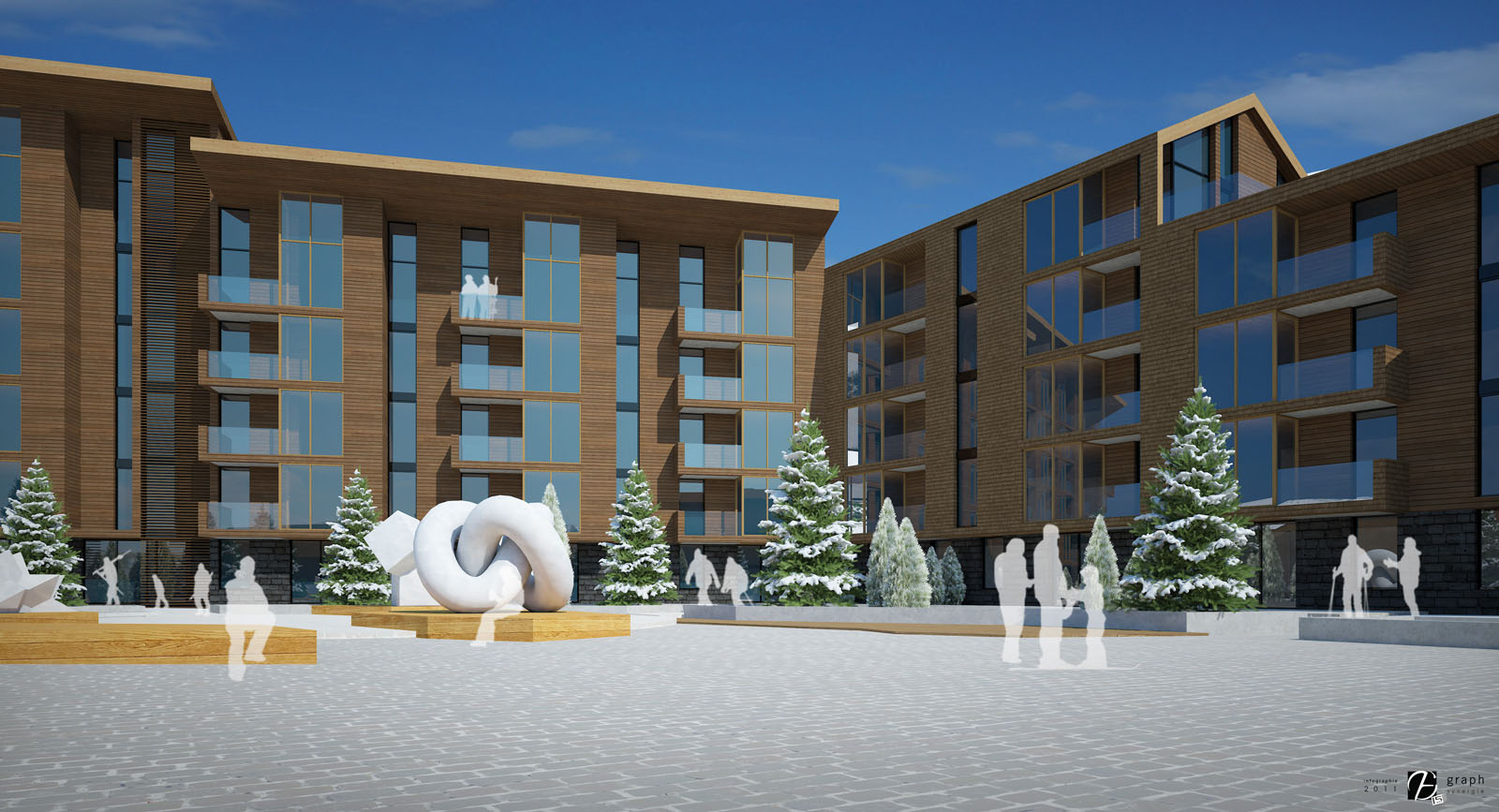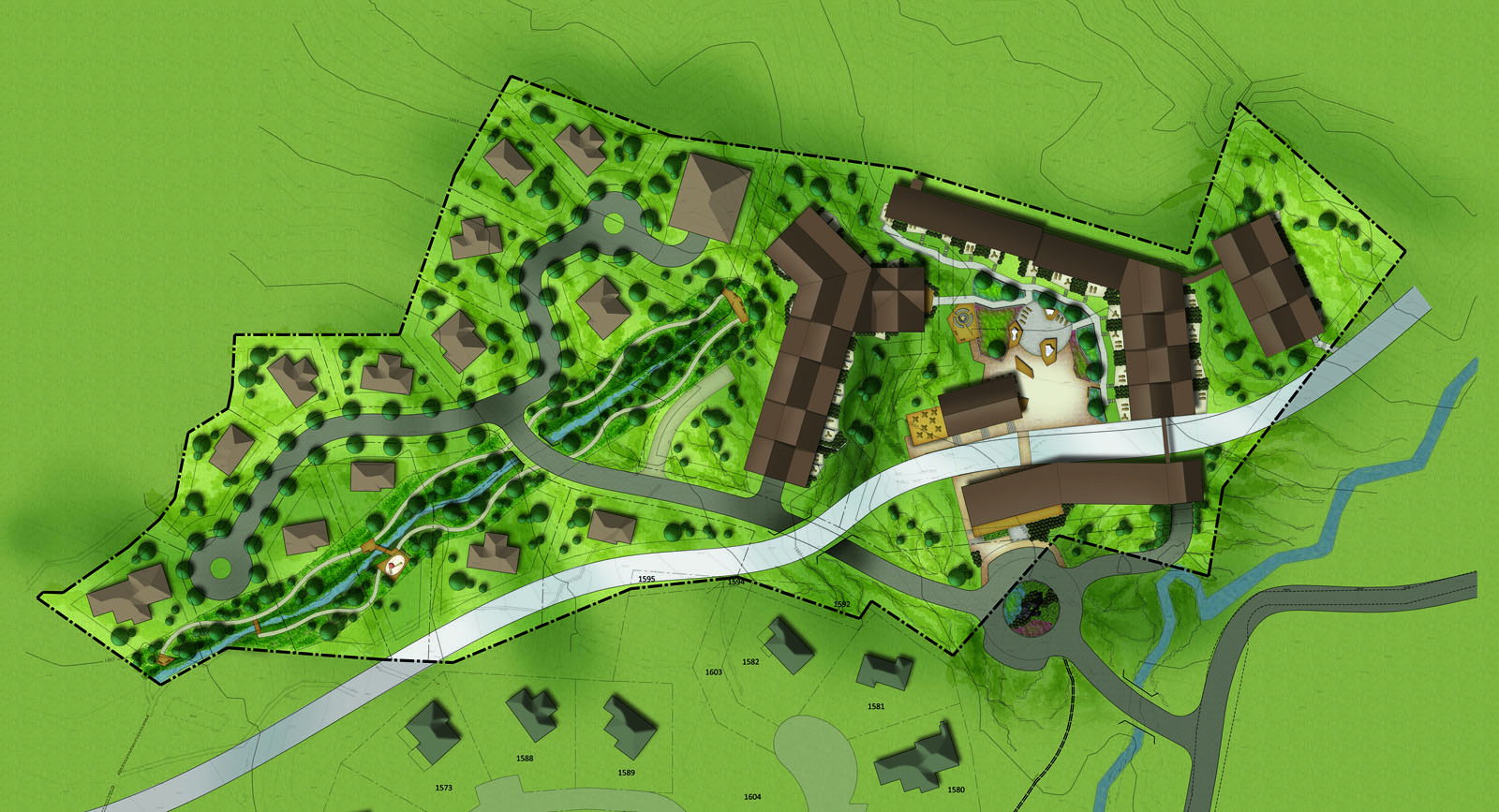Alpe d'huez - AUba Zone
Vinci Immobilier

Category
Tourism development
Client
Vinci Immobilier
Location
Alpe d'Huez / France
Date
2010
Budget
-
Area
2 ha
Credits
ABCP architecture + Projet Paysage
Video and images © Graph Synergie
Description
This contextual study was designed to be used as a guide in drawing up a site plan for tourist accommodations, including hotel units, in the Auba area northeast of the Alpe d’Huez ski resort. The project consists of 60 to 100 tourist apartments, some thirty hotel rooms, as well as spa and balneotherapy facilities, restaurants, and a bar.
The approximately 2 hectare development zone lies northeast of the center of Alpe d’Huez, at the foot of Pic Blanc (3,327 m), at an altitude ranging from 1,870 to 1,910 m. The site is almost completely surrounded by skiable terrain, and a number of trails naturally converge there before continuing on to the ski lifts. The area’s topographical and environmental constraints pose a considerable challenge in terms of fulfilling the objectives of the development program.
The concept includes a central plaza, which serves as an activity hub for the complex, and is surrounded by tourist accommodations and services. The project is designed to maximize views from all buildings and provide abundant sunlight in the plaza and tourist accommodations.




