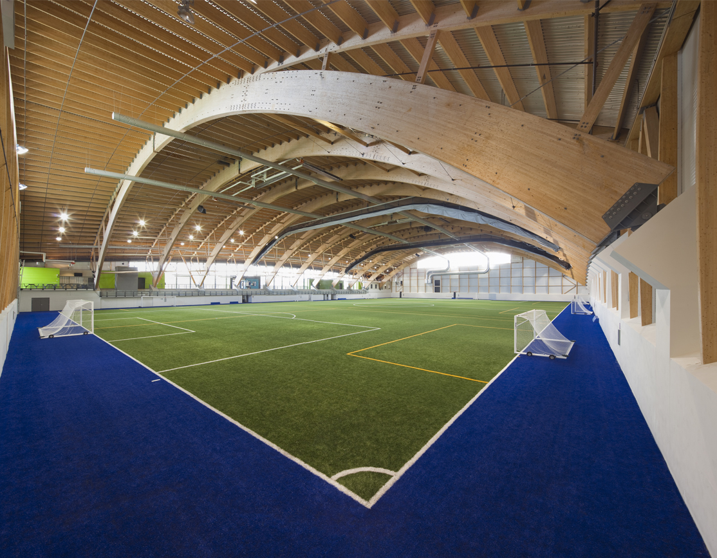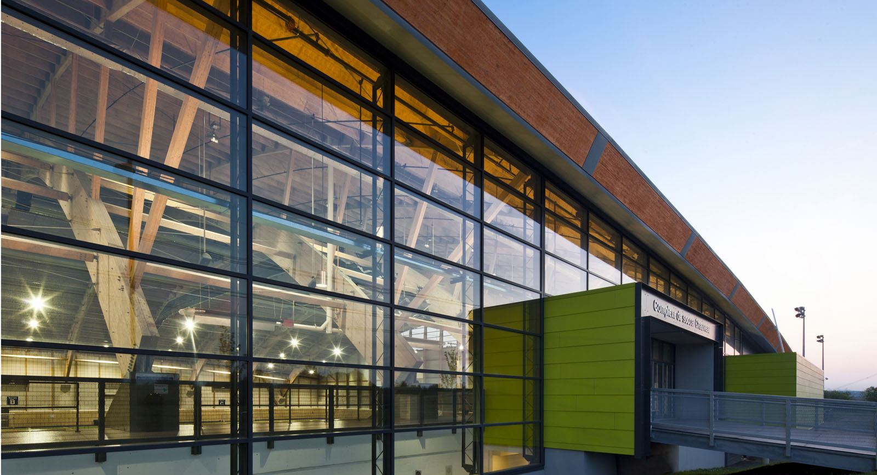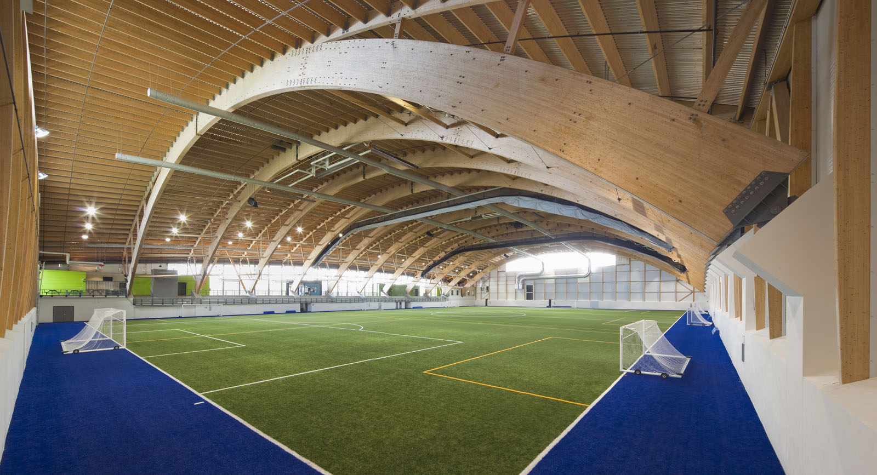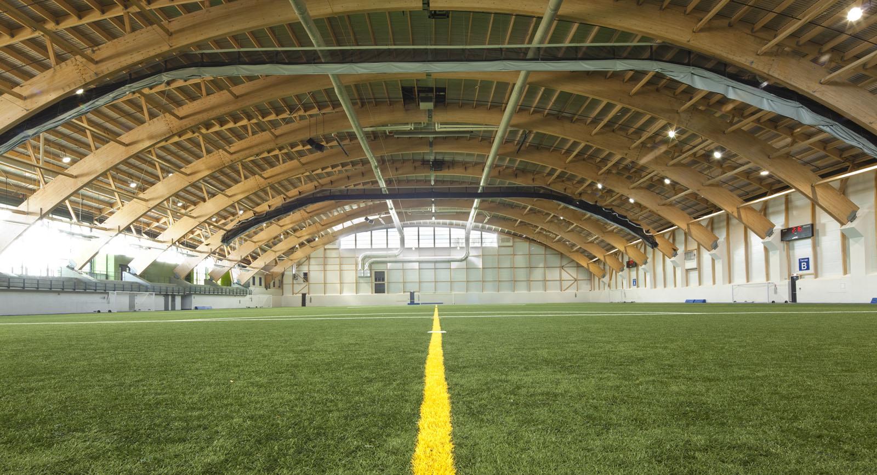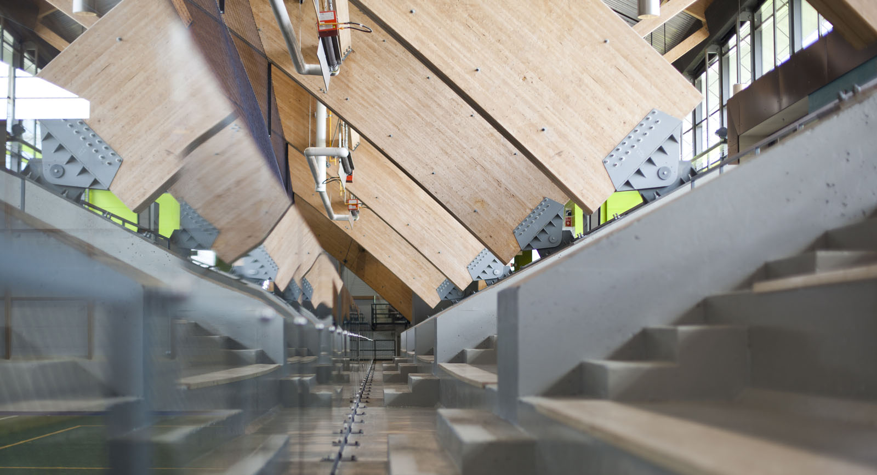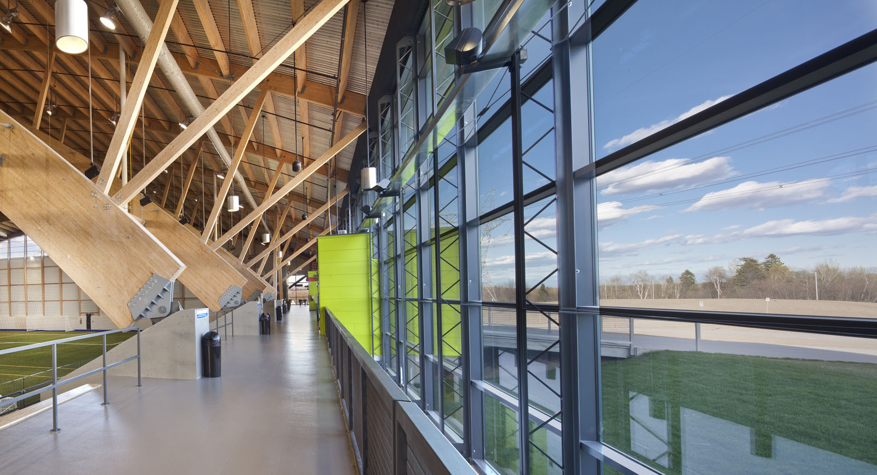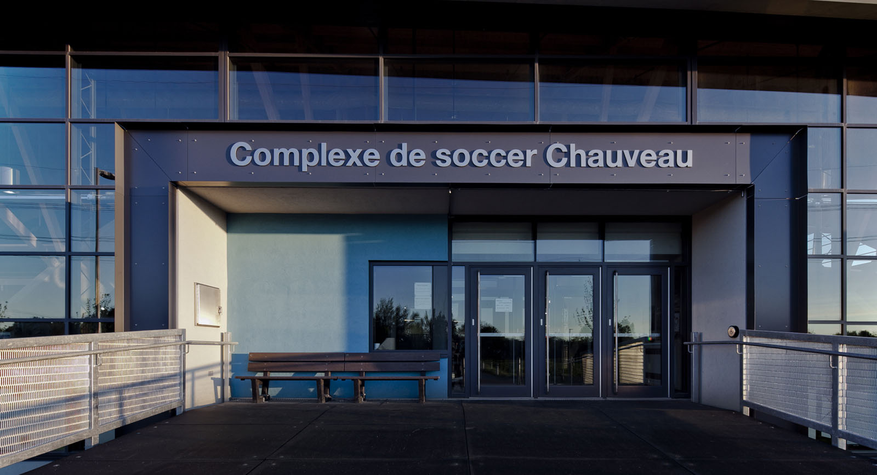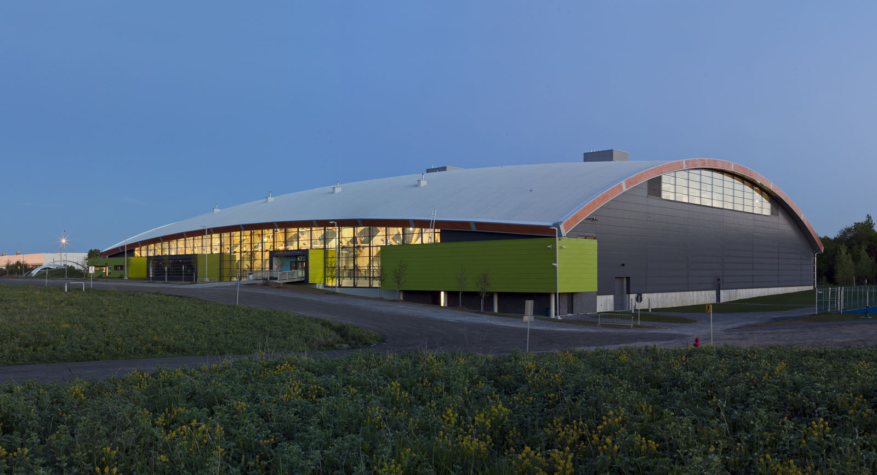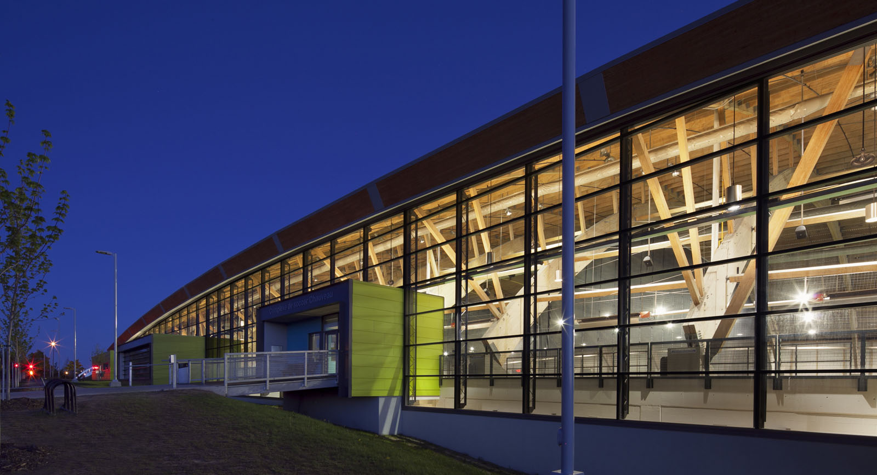Chauveau soccer stadium
Ville de Québec

Category
Education, sports and leisure
Client
Ville de Québec
Location
Quebec (Québec) / Canada
Date
2009
Budget
20 M$
Area
10 300 m²
Credits
ABCP architecture + Coarchitecture
Vlan paysages
Photos © Stéphane Groleau
Awards and mentions
Prix d’excellence CECOBOIS dans la catégorie Bâtiment institutionnel de plus de 600m²
LEED NC Argent Certification of the Canada Green Building Council
Description
The Chauveau indoor soccer complex is a large regional sports facility commissioned by the City of Quebec. This project was the result of the city’s desire to create a noteworthy building based on the principles of sustainable development. The design sought to minimize the impact of the parking lots on the park environment and provide pedestrians with human-scale volumes housing various related activities. The roof structure is composed of a series of glulam arches with a 73 meter span. The building obtained LEED silver new construction certification.
