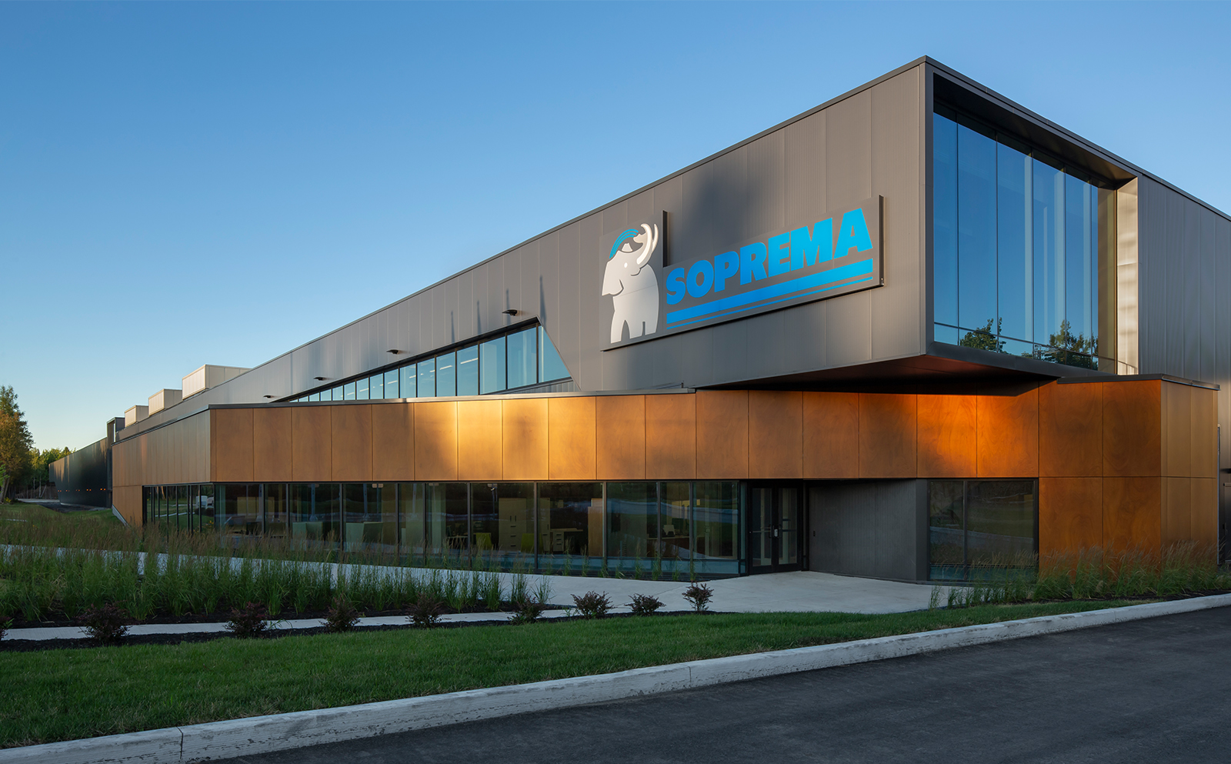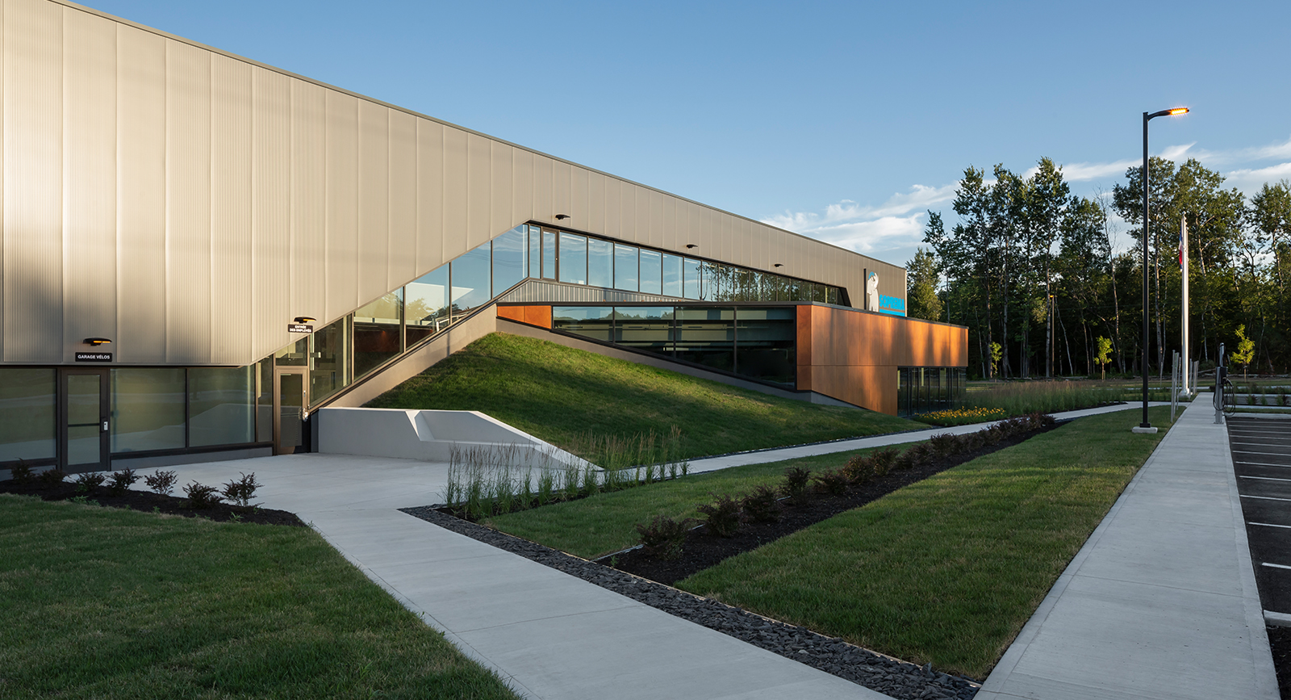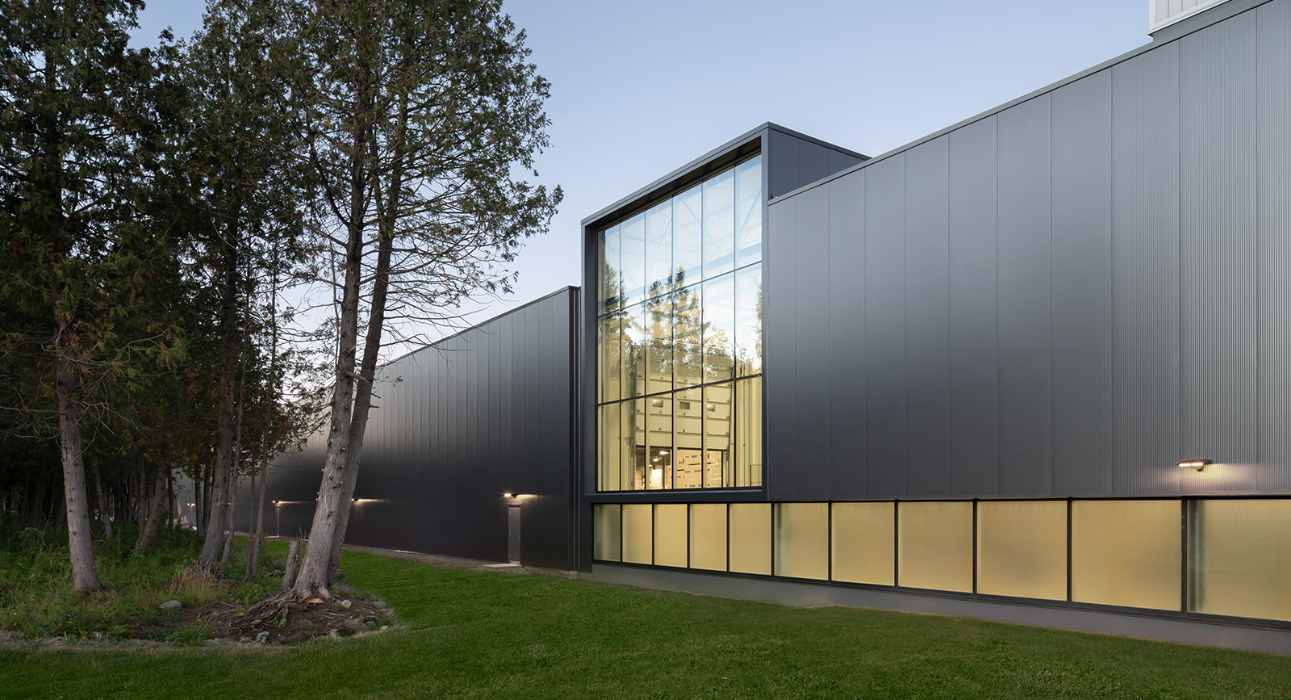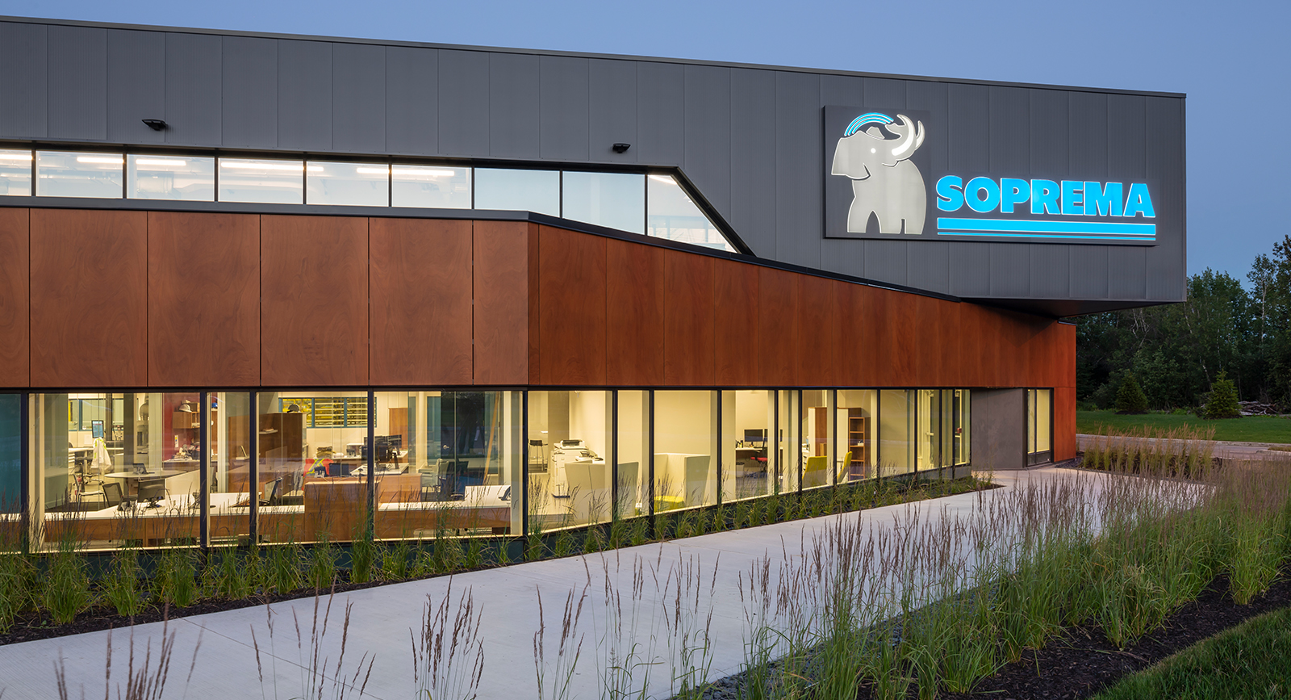Soprema factory Sherbrooke
Conax Properties Ltd

Category
Industrial and agricultural
Client
Conax Properties Ltd
Location
Sherbrooke (Québec) / Canada
Date
2019
Budget
23,9 M$
Area
7840 m²
Credits
Photos © Stéphane Groleau
Awards and mentions
Awards of excellence For Construction in Steel (ICCA), Industrial Building
Gold Certification, «Commercial Building / Factory & Warehouse» category
Description
Soprema's project to build a new plant in Sherbrooke was designed to provide the company with a facility to produce extruded polystyrene insulation panels. Building on the major success of the Drummondville plant project in 2015, ABCP architecture was commissioned by the company to build the new facility.
Strategically located, the new plant occupies a site within the boundaries of a regional industrial park, bordering Highway 10 and Robert-Boyd Street just outside the city. This visibility makes the building a figurehead, requiring the company's values to be asserted in its design through significant architectural expression.
The plant comprises a 7840 m2 industrial production and warehousing area, laboratories and an administrative sector. In addition to the building, the site must accommodate three loading bays located in the rear yard, as well as parking for visitors, employees and truckers. A raw materials warehouse is also to be attached to the building. Most of the existing vegetation has been preserved thanks to the siting choices made, while the worked areas of the site have been restored using native species.



