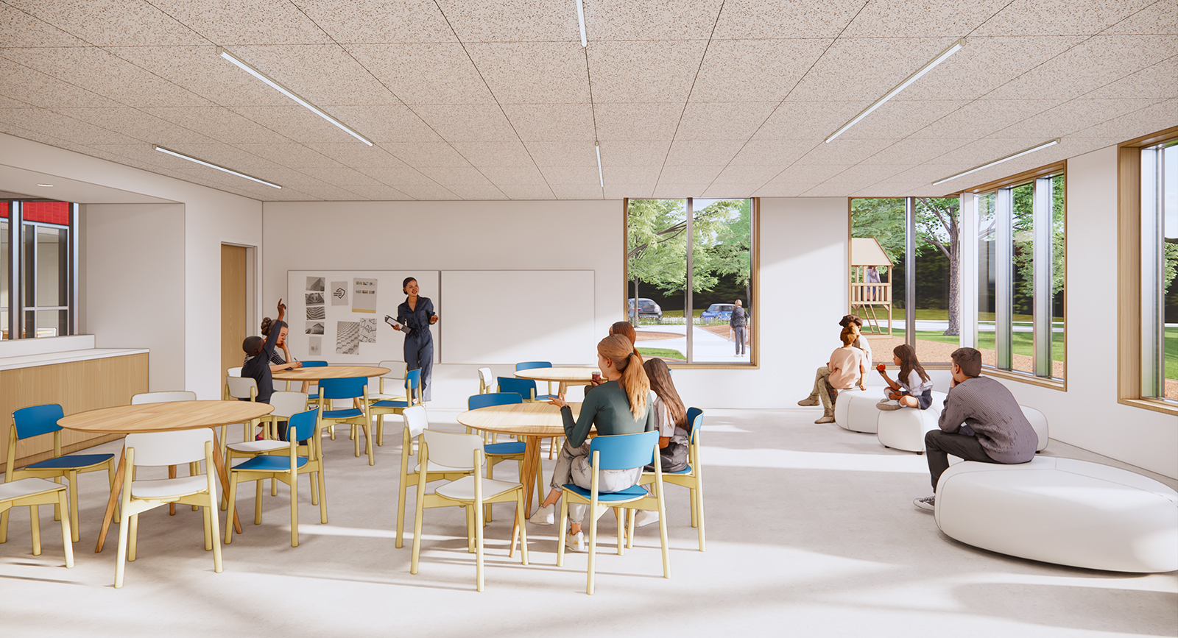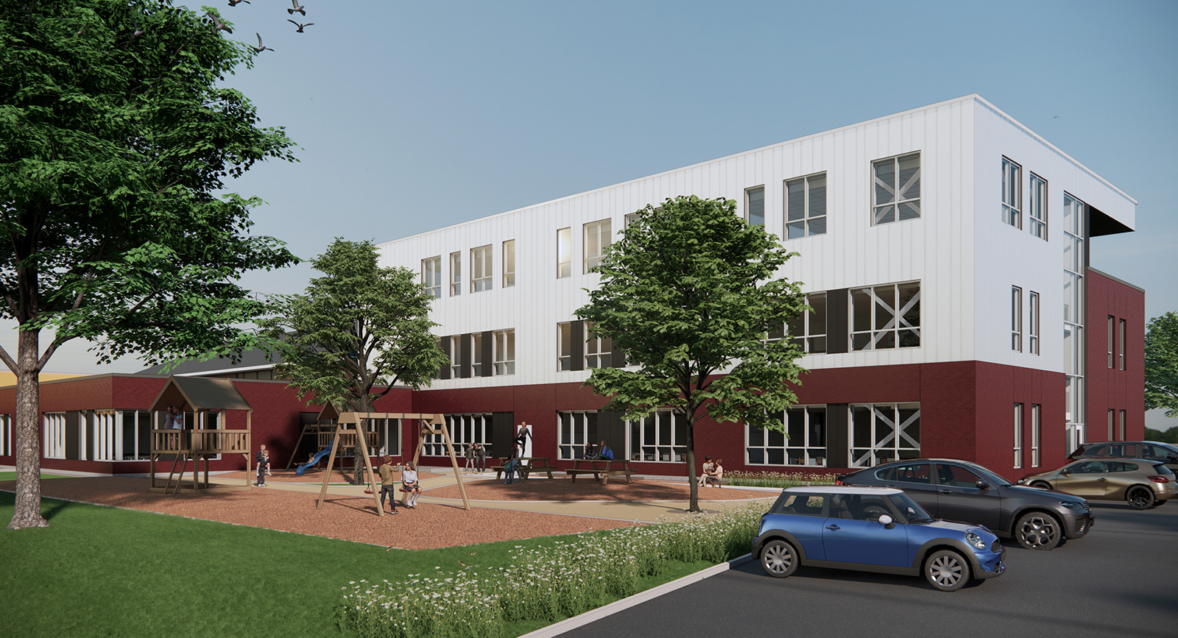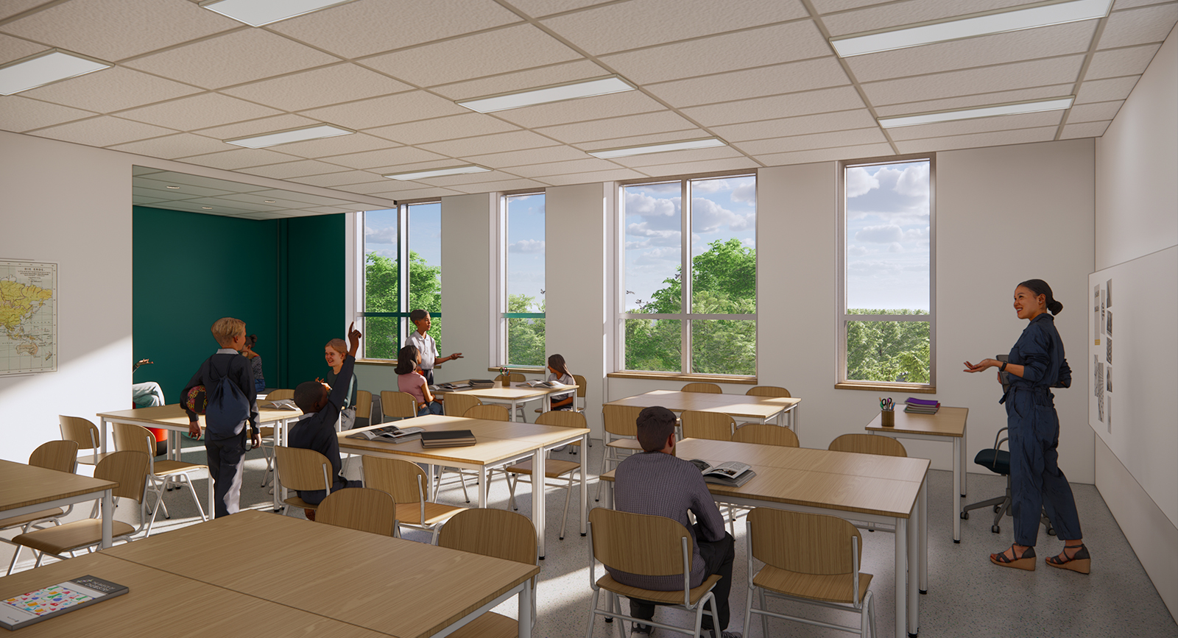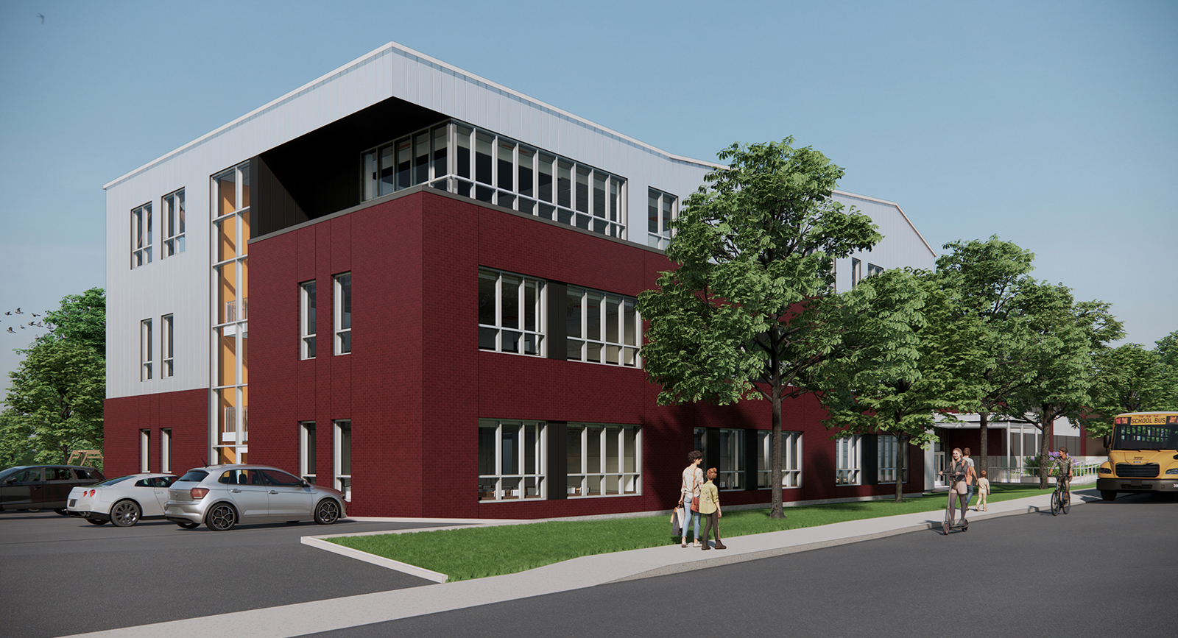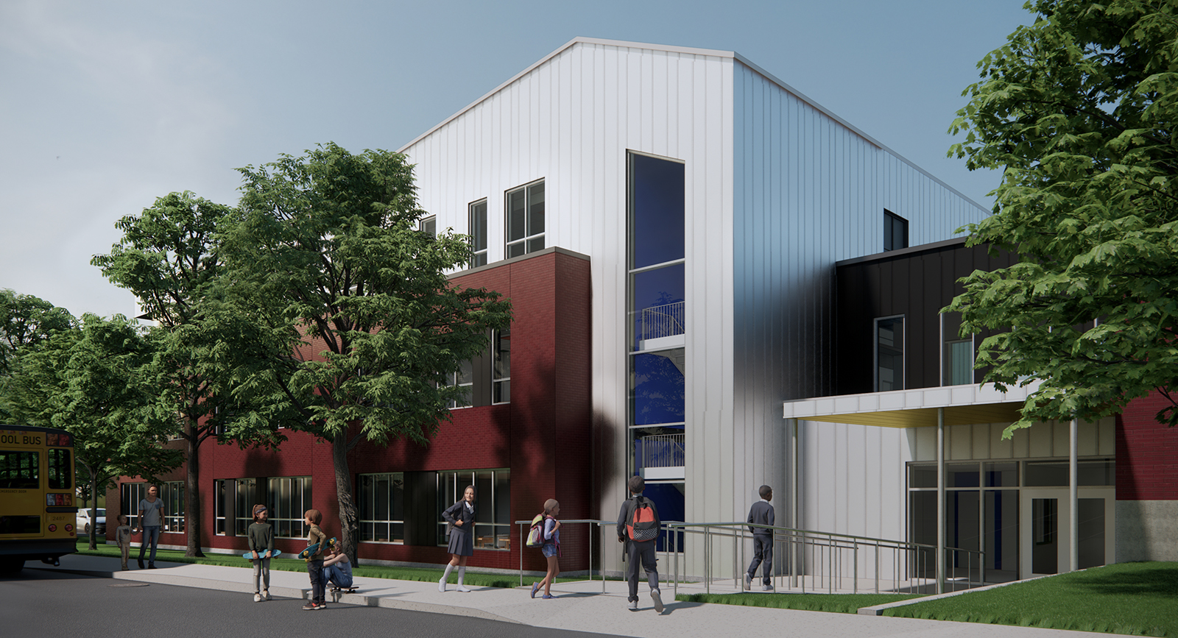Saint-Yves elementary school
Centre de services scolaire des Découvreurs

Category
Education, sports and leisure
Client
Centre de services scolaire des Découvreurs
Location
Quebec (Québec) / Canada
Date
In progress
Budget
19 M$
Area
3 322 m²
Credits
ABCP + DMG architectes
Description
École Saint-Yves is located in the Sillery district, opposite the church of the same name. It was built around 1953 by the firm La Roche, Ritchot, Déry & Robitaille, and is of heritage interest. Additions were made in 1960 and 1967. The original building features an architectural style typical of the schools of the Duplessis government era. Its facades, punctuated by large windows, feature reddish masonry cladding, punctuated by painted wood siding. The main façade features a contemporary awning. The four-sloped roof caps the original building, offering a more residential signature to the construction. The geometry and materiality of the extensions contrast with the original building.
The proposed expansion of Saint-Yves school is divided into four main pavilions: a new 3-storey pavilion housing 13 new classrooms and collaborative spaces; a single-storey pavilion housing the day-care center; the original school; and the 1967 extension redesigned as a large active hub.
The form of the extension is inspired by the architectural language and heritage of the existing school. While the first two masonry levels of the extension are reminiscent of the original two-storey construction, the steel-clad top level is lighter and evokes the airy character of the existing school's roof.
Inside, the pavi
