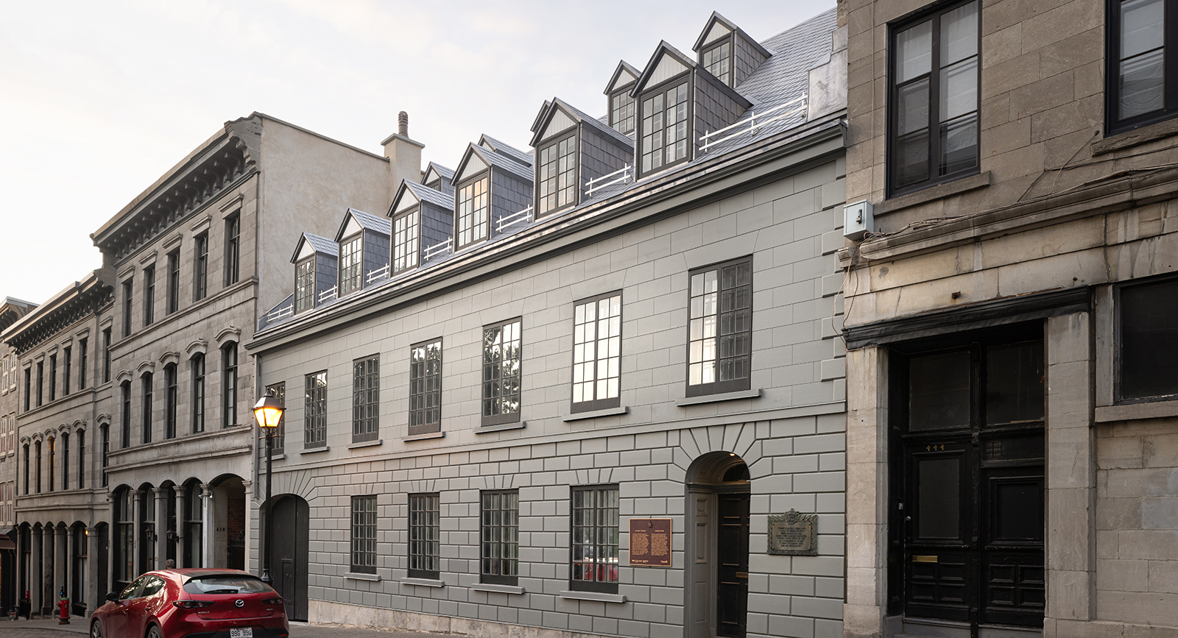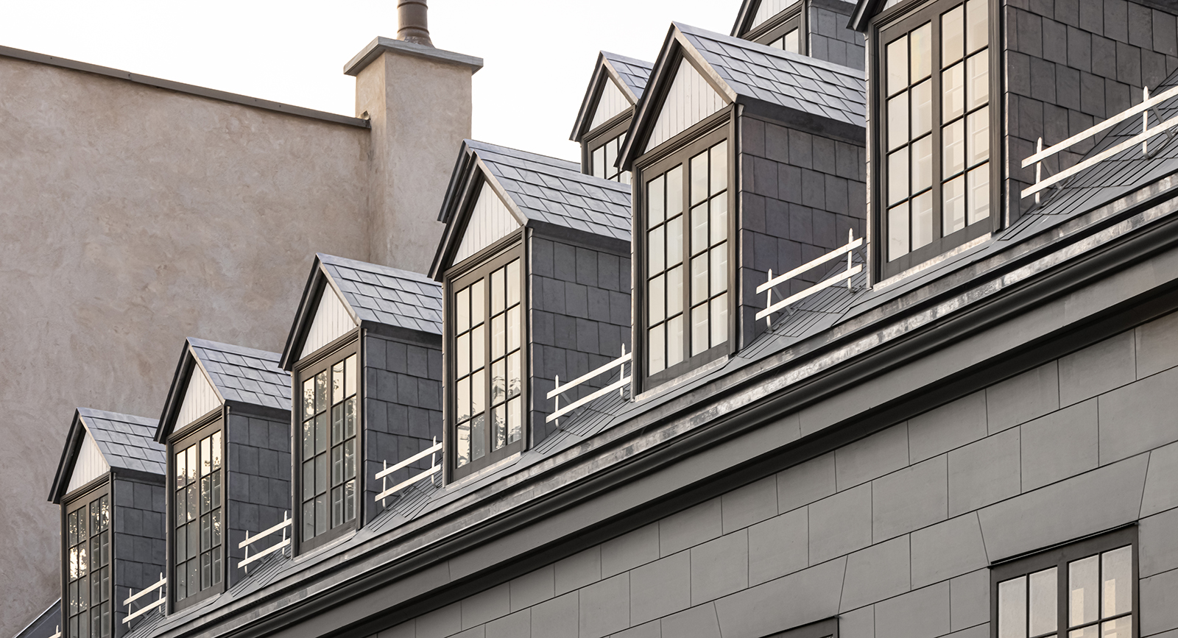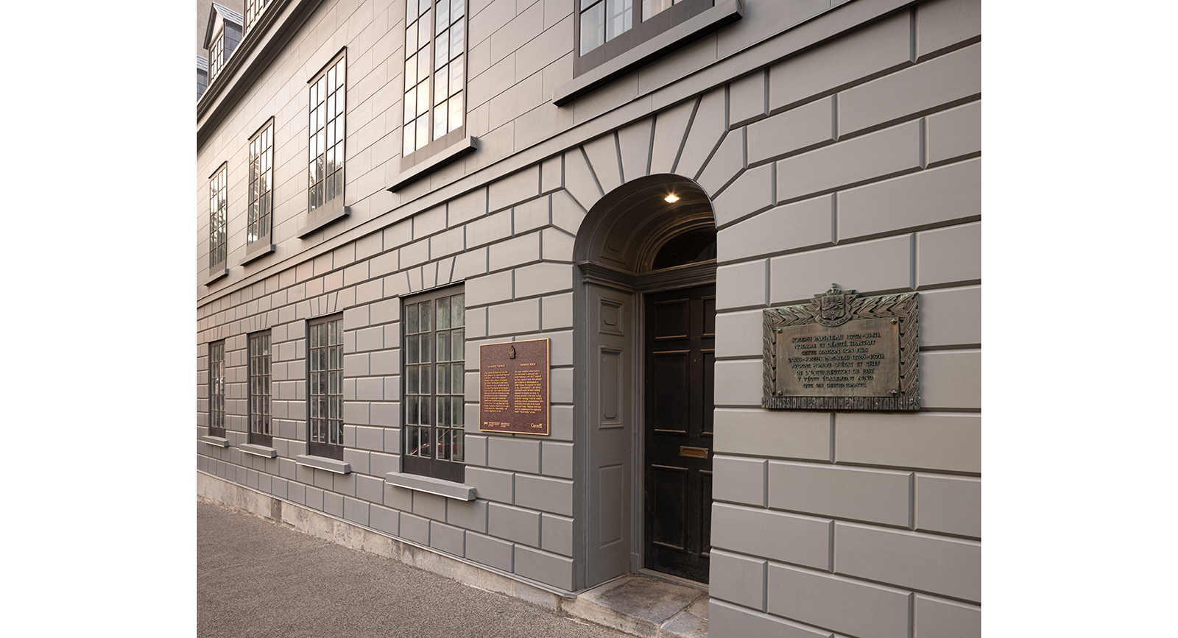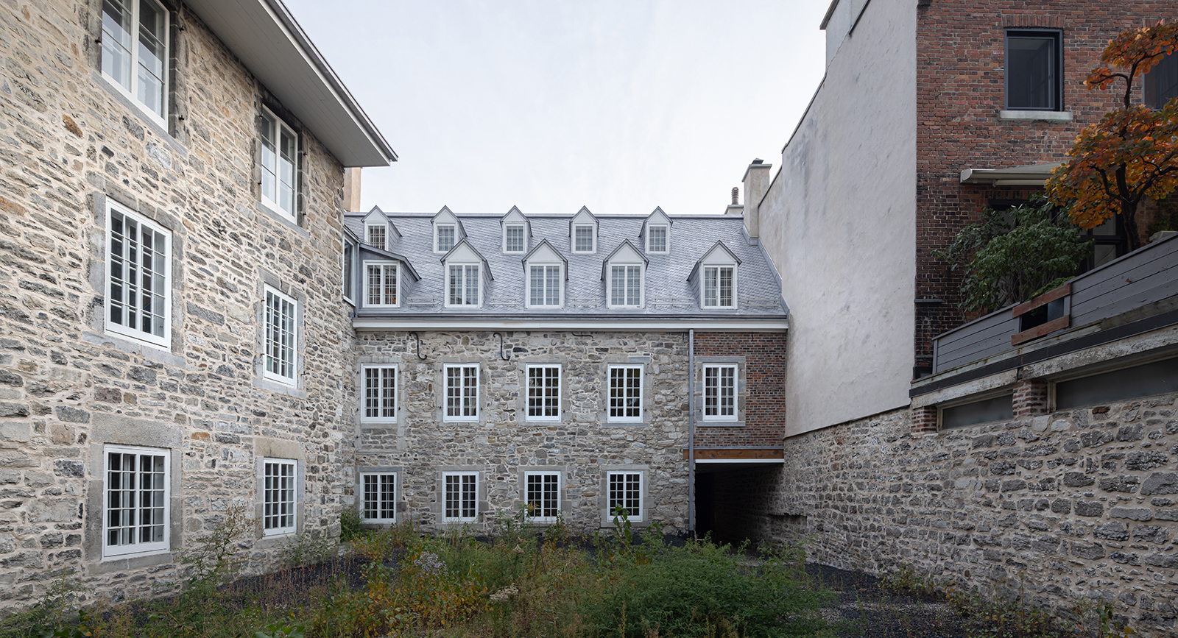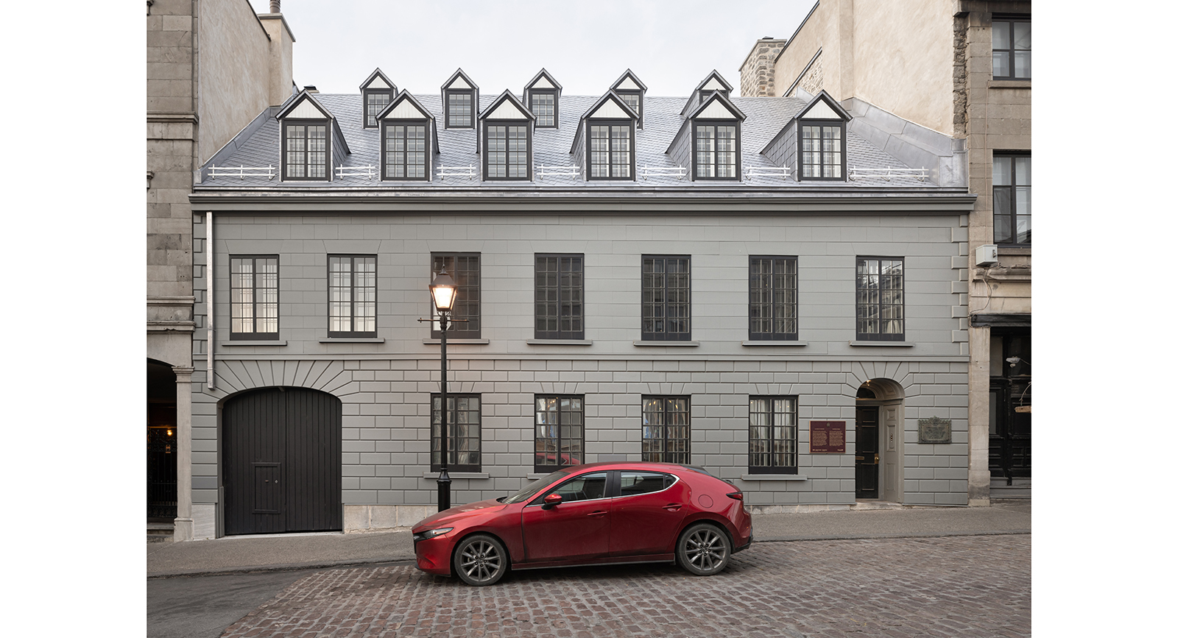Papineau House restoration
Agences Parcs Canada

Category
Restoration and rehabilitation
Client
Agences Parcs Canada
Location
Montreal (Québec) / Canada
Date
2022
Budget
2,9 M$
Area
392 m²
Credits
Photos © Stéphane Groleau
Description
The Papineau House is a residence built in 1785 and transformed in the neoclassical spirit in 1831. It is located in Old Montreal, at the Louis-Joseph Papineau National Historic Site of Canada, including grounds and outbuildings. Rectangular in plan, it is two-and-a-half storeys high, with a straight gable roof pierced by a double row of dormers. The façade is clad in wood imitating ashlar.
The restoration project had 3 objectives: to preserve the integrity of the existing building; to make the building accessible, safe and fit for use; and to transform the use of the building. It was necessary to address the root causes of the existing disorders, carry out repairs to ensure the building's long-term survival, preserve its integrity, and transform its current use into a meeting, business and heritage interpretation facility, while optimizing the building's operation.
Conservation work covered the following elements: restoration of masonry walls below and above ground level; reinforcement of wood framing; restoration of windows and exterior doors; replacement of tinned copper roofing, eaves, gutters and roof flashings; restoration of masonry chimneys; drainage work and decontamination work. Permanent surveillance was also required during construction, as the Papineau house site has a significant archaeological component.
