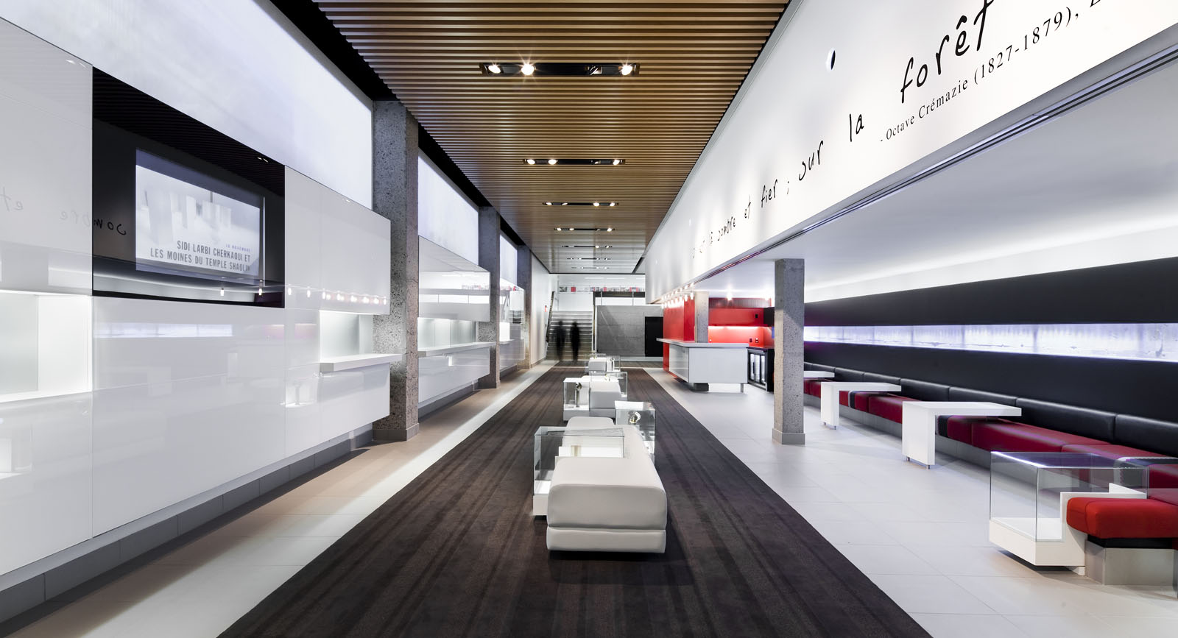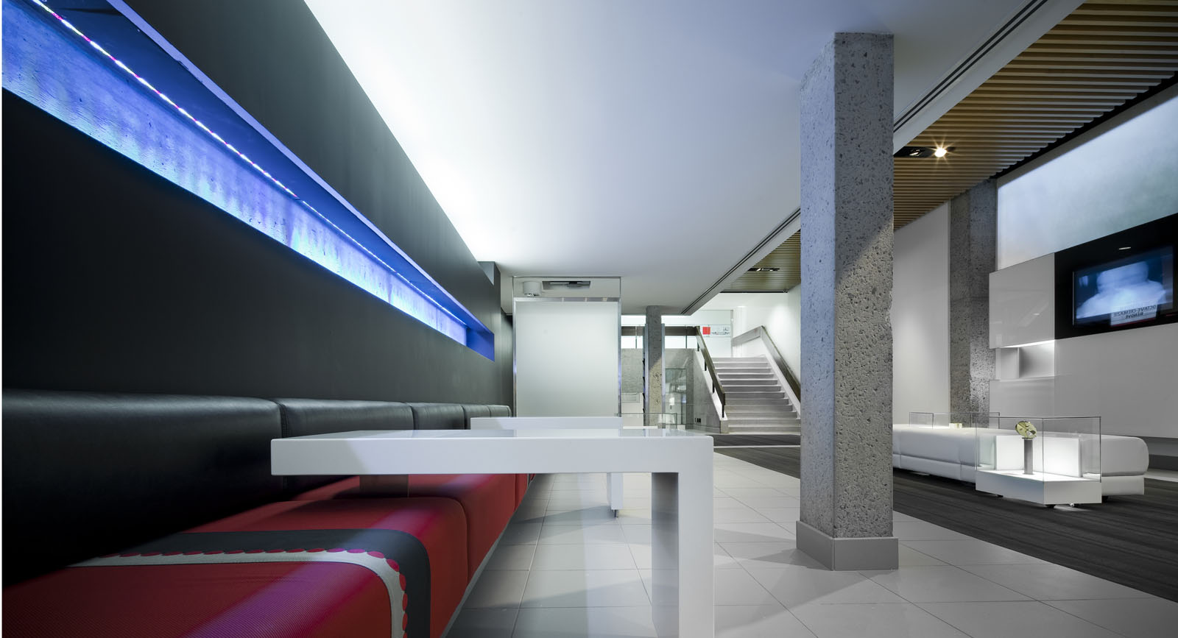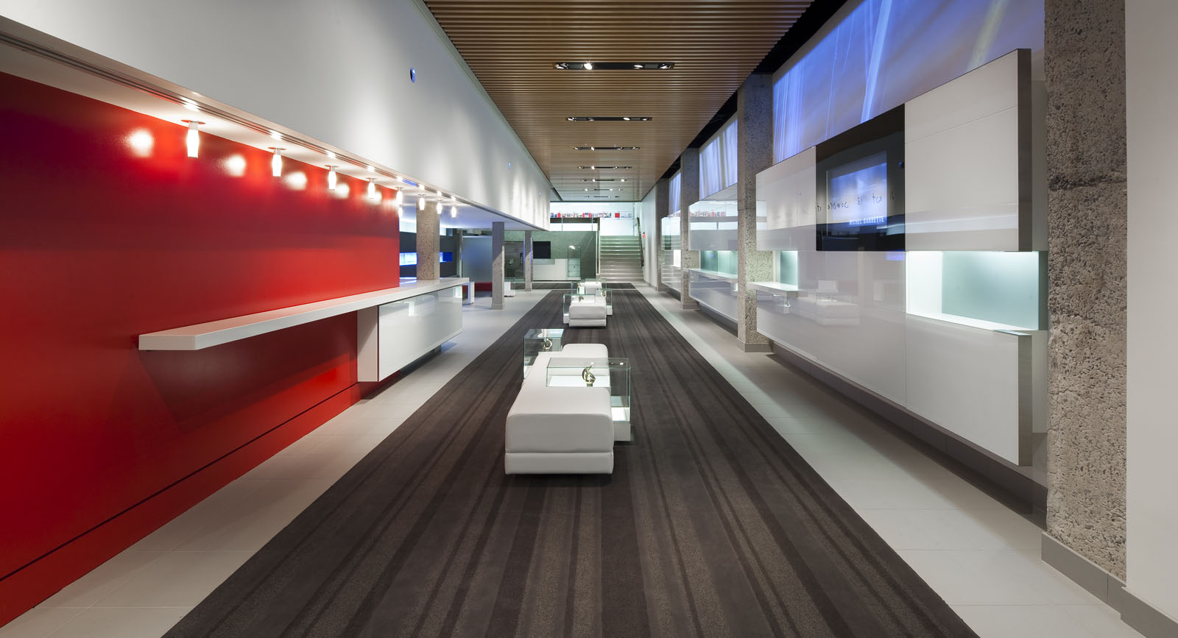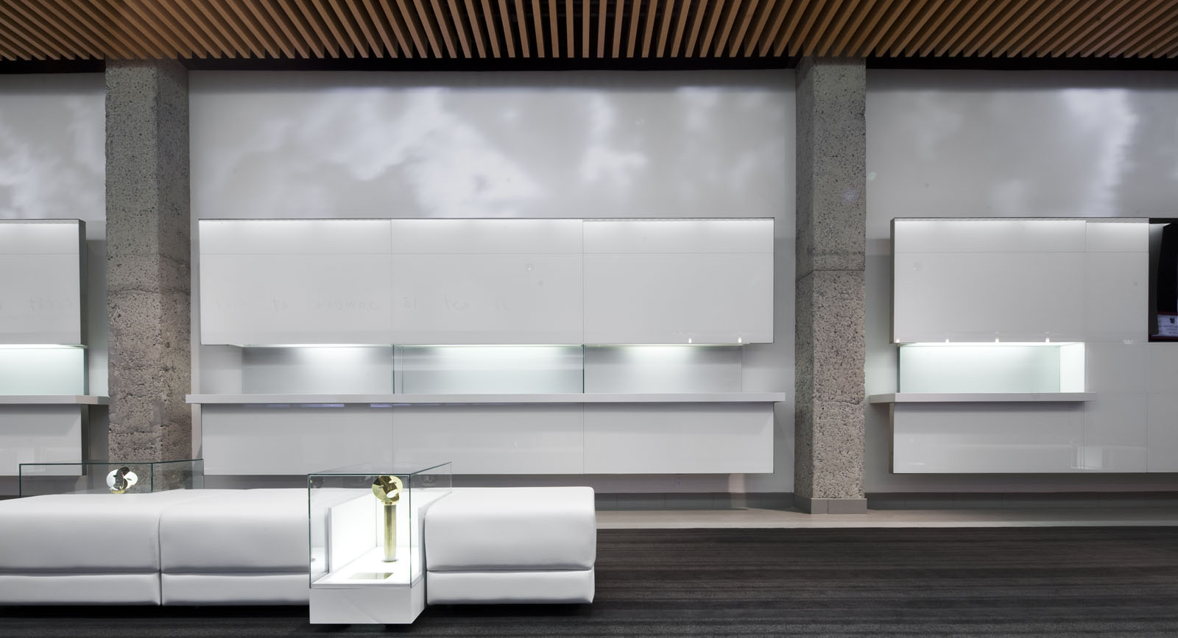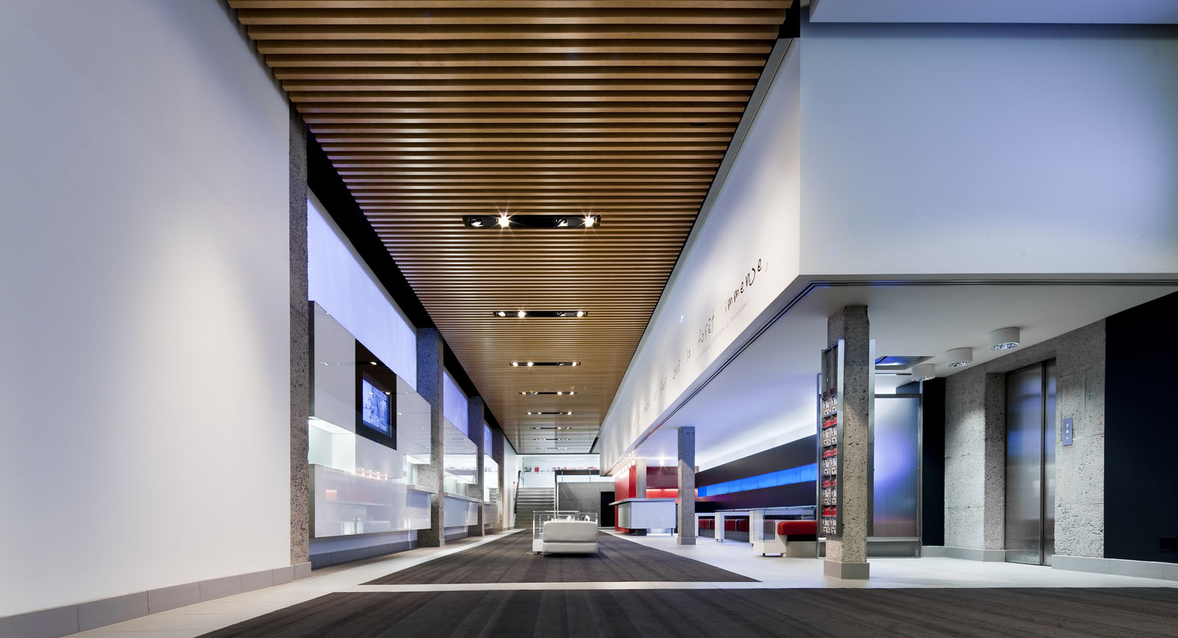Octave-Crémazie Concert Hall and Foyer - Grand Théâtre de Québec
Grand Théâtre de Québec

Category
Culture , Restoration and rehabilitation , Interiors
Client
Grand Théâtre de Québec
Location
Quebec (Québec) / Canada
Date
2010
Budget
6 M$
Area
-
Credits
ABCP architecture
Photos © Stéphane Groleau
Description
The renovation of the entire Octave-Crémazie sector began in 2009 and continued into 2010. The first phase consisted of completely renovating the boxes and remodeling the foyer. A dark, uninviting space was completely transformed into a meeting space with a range of different ambiances. The aim of the second phase was to revamp the stage area and to replace the concert hall’s ceilings. In a very short lapse of time, the scenographic and acoustic characteristics of the hall were significantly improved.
