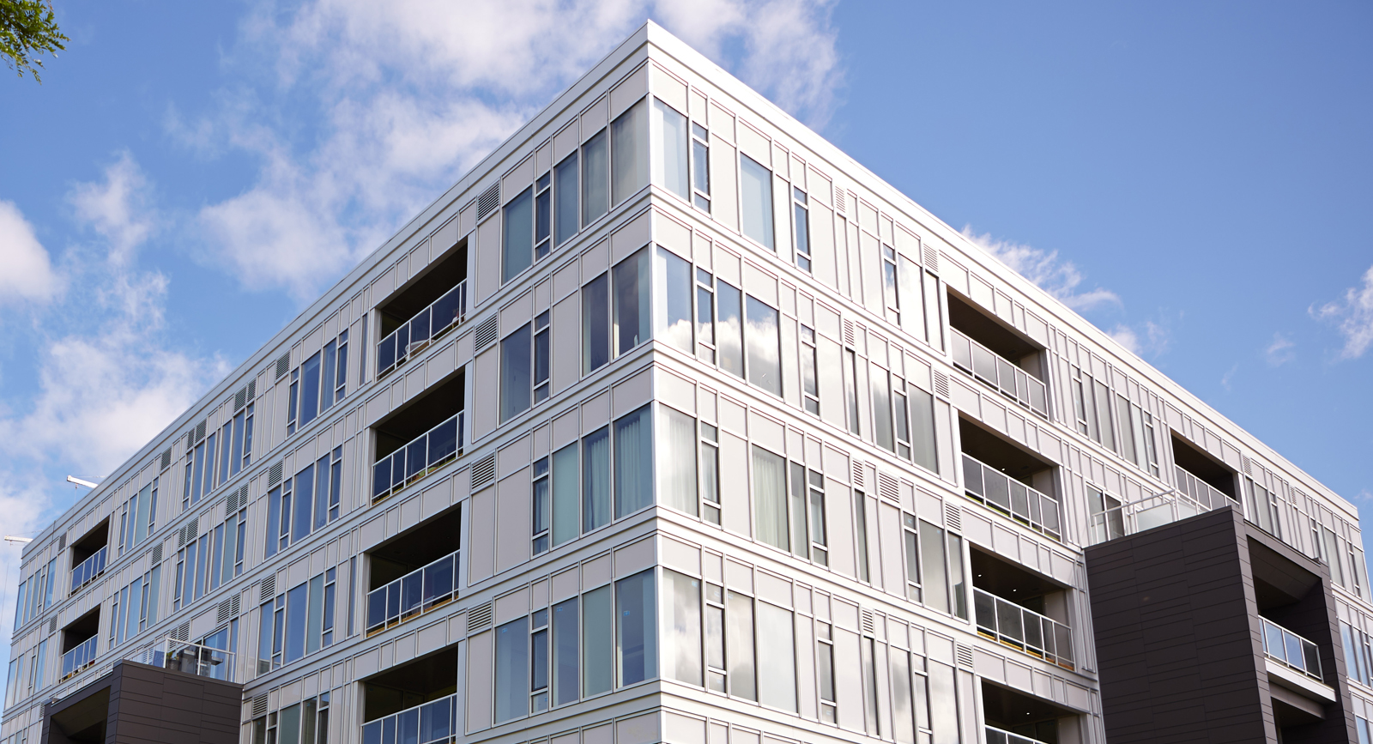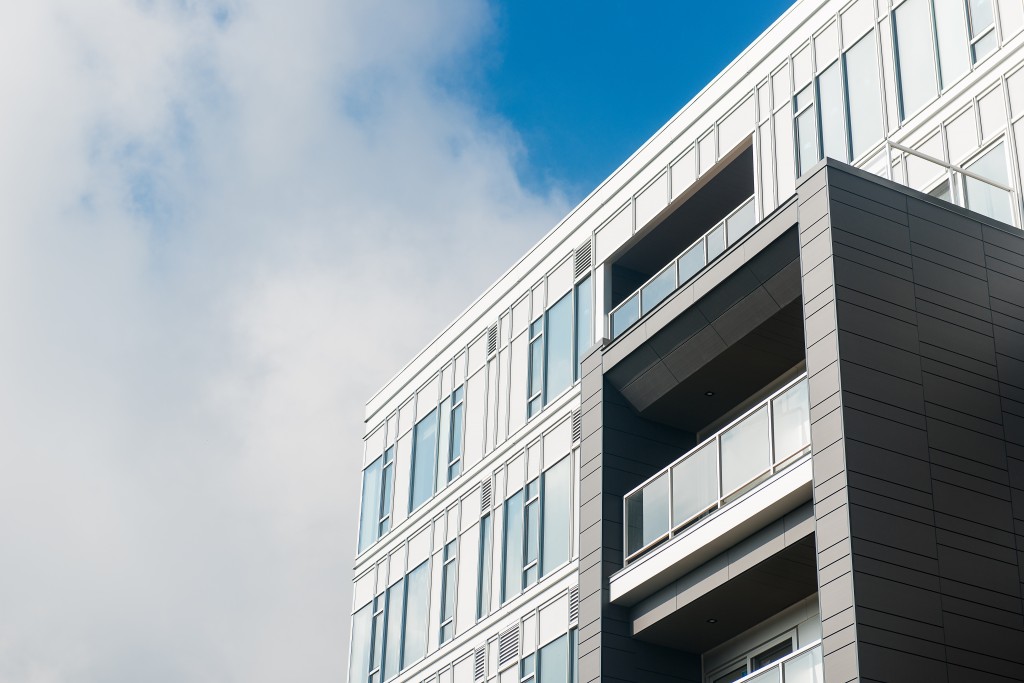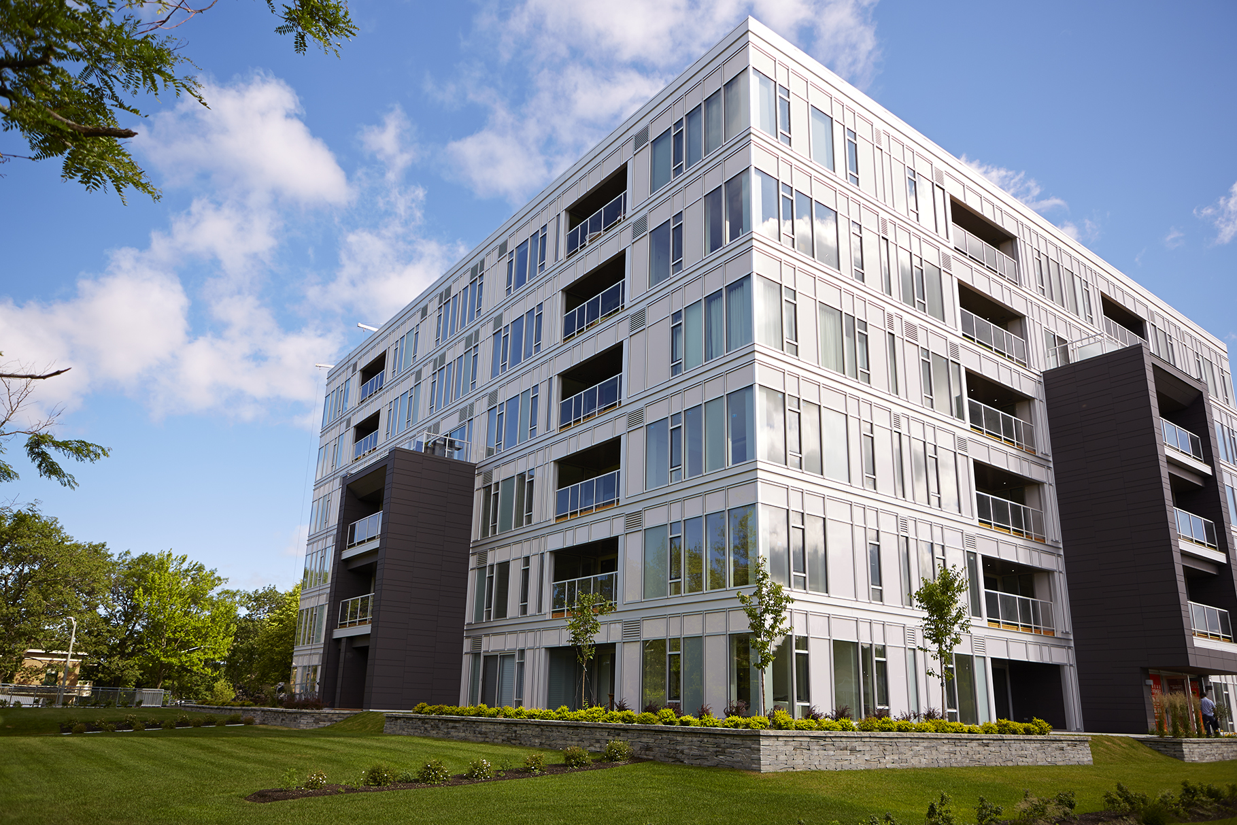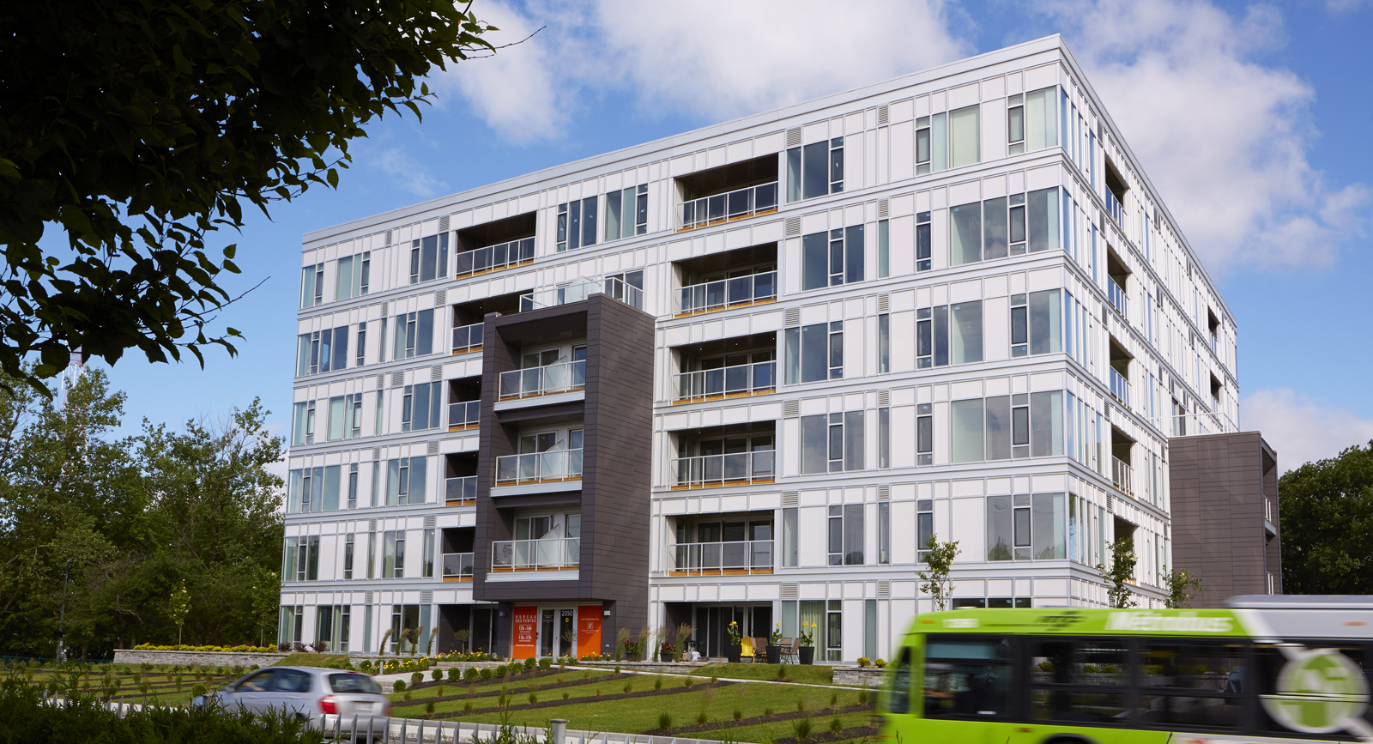Lunique Espaces Condos
Casot Ltée

Category
Restoration and rehabilitation , Residential
Client
Casot Ltée
Location
Quebec (Québec) / Canada
Date
2012
Budget
-
Area
13 500 m²
Credits
ABCP architecture
Exterior images © Graph Synergie
Interior images © ABCP architecture
Awards and mentions
Prix "Transformation" de l'ACQ
Description
This project involving the conversion of a former commercial building into 56 luxury condos on six floors was completed in November 2012. In keeping with its sustainable development focus, the project features green spaces on the ground floor and communal areas for shared activities. The six-floor exterior, formerly made of massive bricks, now consists of triple low-e glass, as well as ceramic panels in the case of the cantilever. Each unit is equipped with numerous windows and a balcony that let in abundant natural light. A heat pump using geothermal energy provides heating and air conditioning, for maximum comfort. The superior acoustic performance of walls and ceilings was achieved through a series of measures, such as the installation of sound insulated ceilings, which ensure optimal acoustic comfort and minimize noise from other units.
The building was formerly used for offices, and the space was laid out in a square-shaped configuration. So the designers developed a number of options for positioning the housing units on different levels to provide all living areas with a direct view of the outside. The quality of the materials was decided jointly with the client and the construction manager. Prices and deadlines proposed in the bid packages for the specialized contractors, including for the building shell, were approved by the client in advance. The precision of the drawings and the flexibility of the construction details allowed the project to be built as agreed and thus meet the condo unit delivery deadlines.



