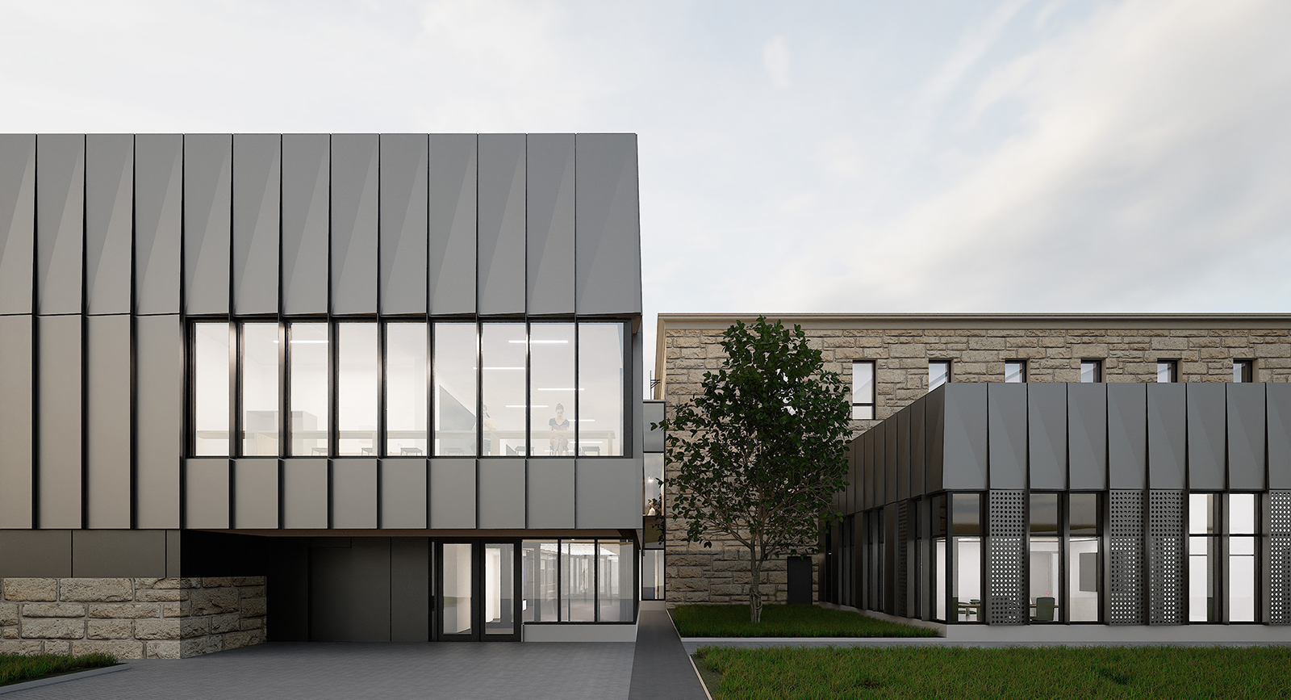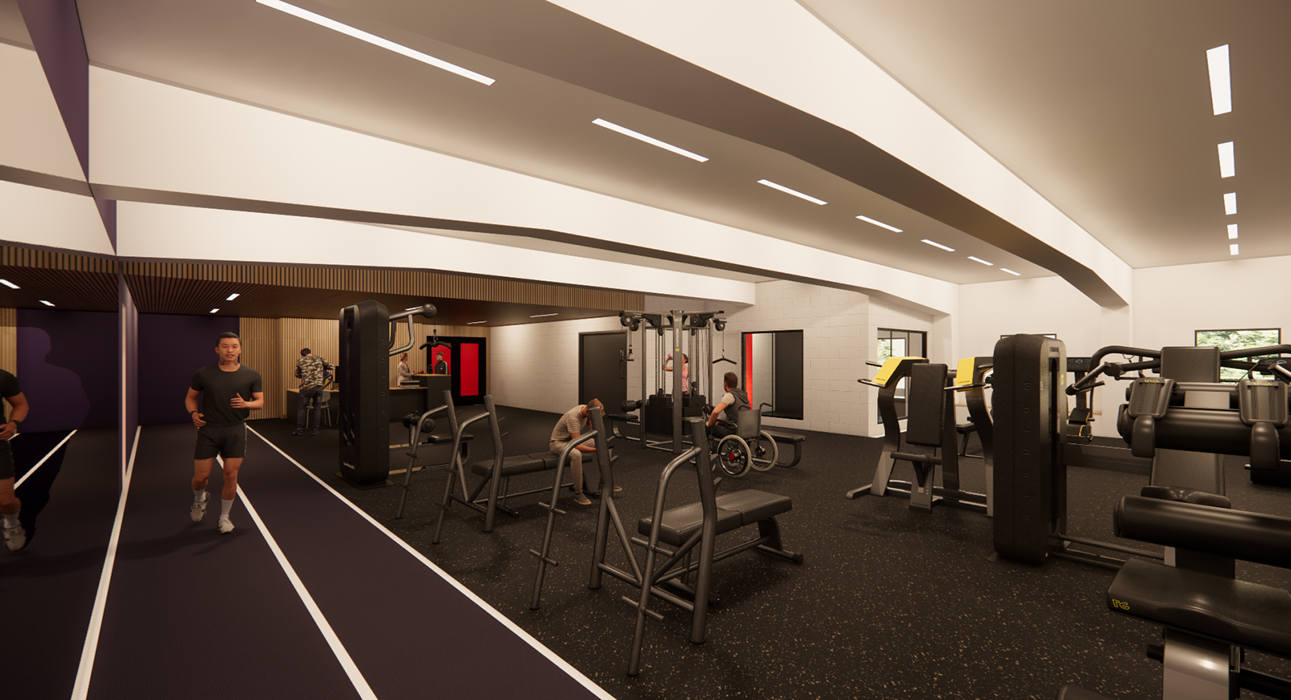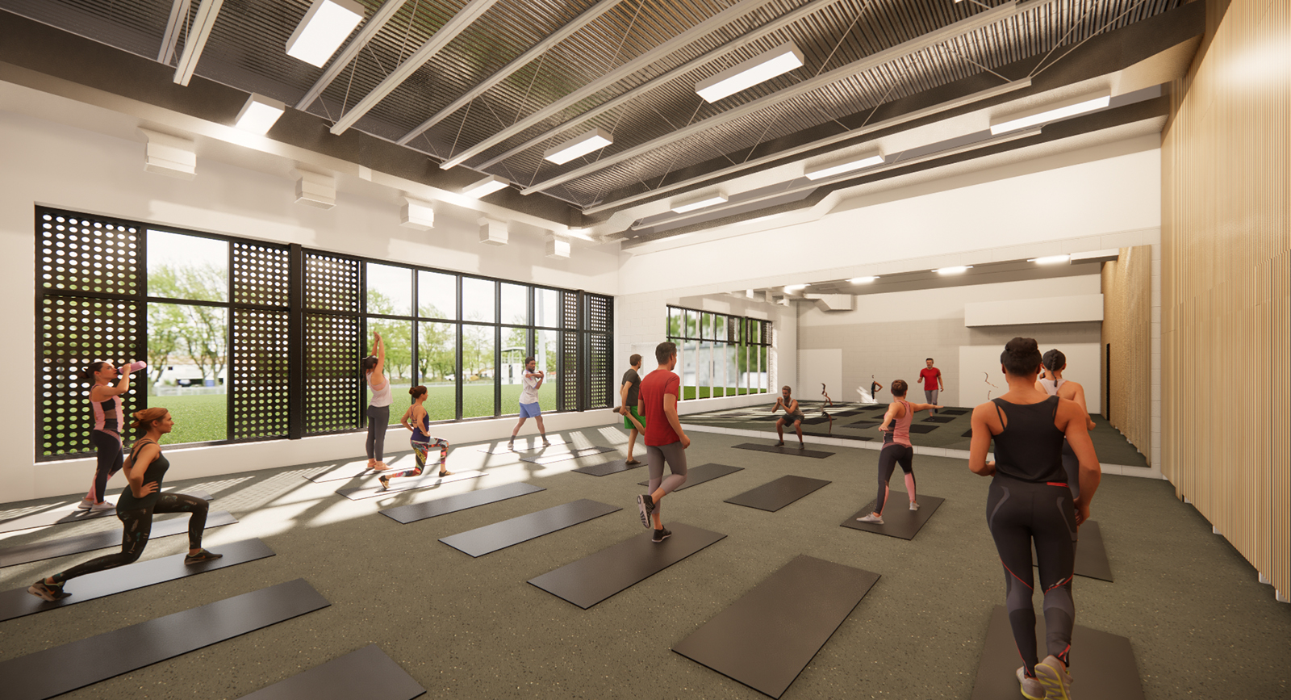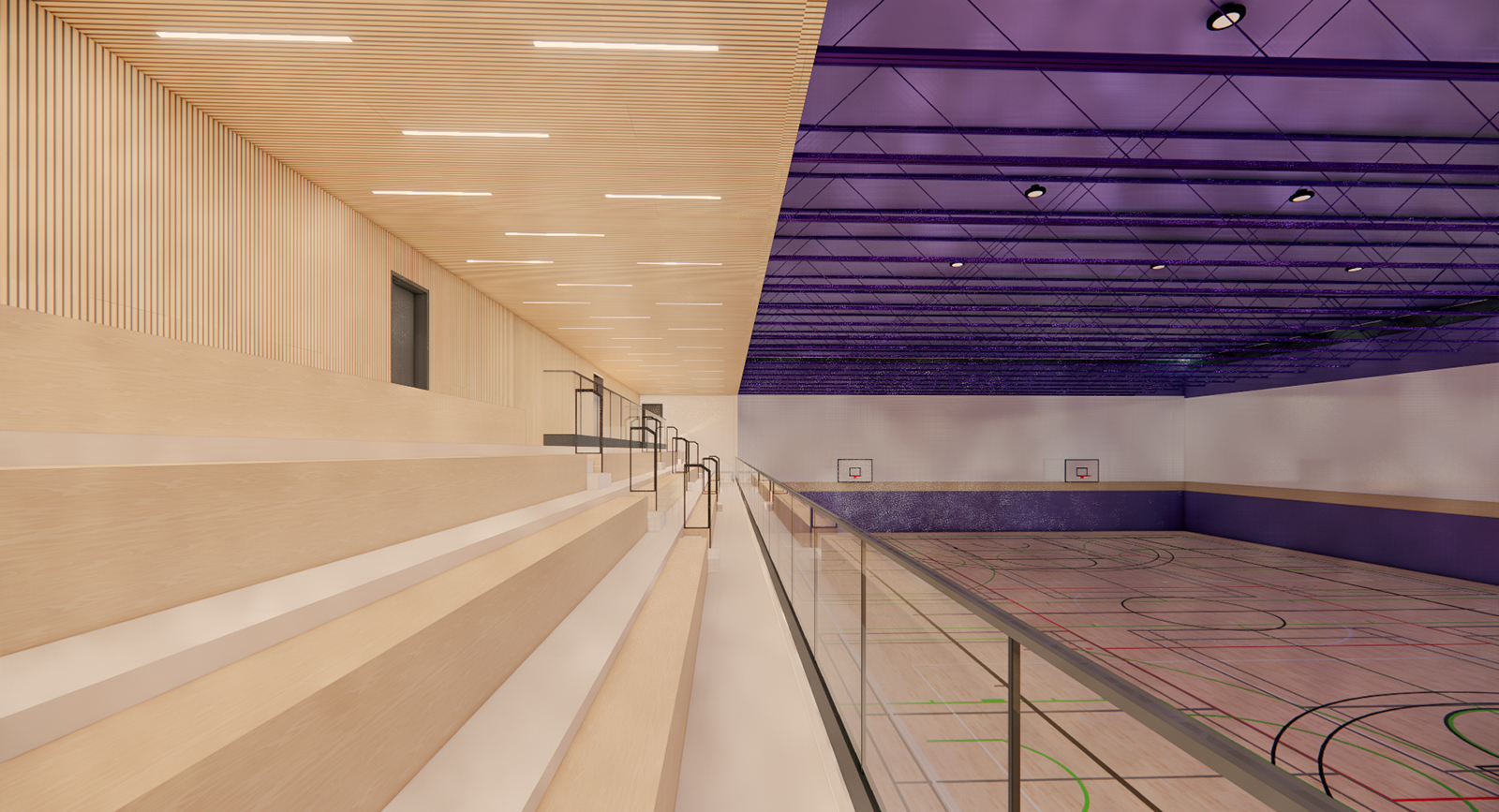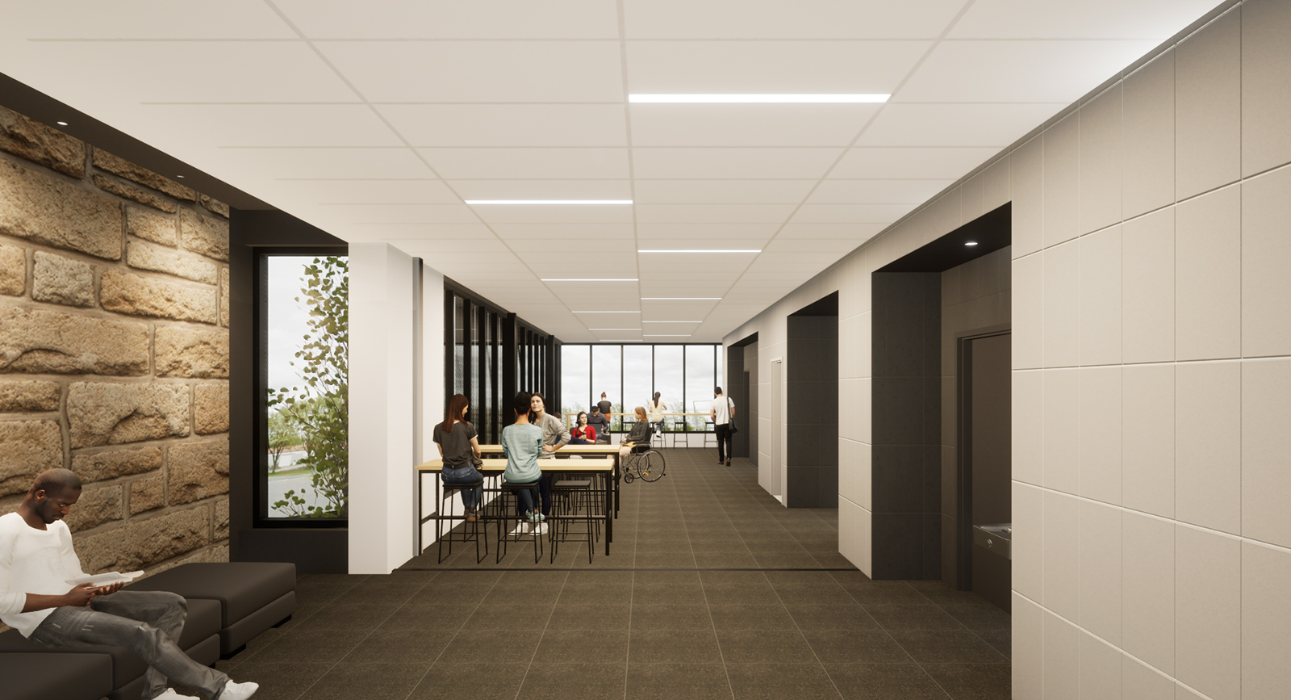Expansion of the Cégep de Victoriaville's physical activity pavilion
Cégep de Victoriaville

Category
Education, sports and leisure
Client
Cégep de Victoriaville
Location
Victoriaville (Québec) / Canada
Date
In progress
Budget
13,1 M$
Area
2760 m²
Credits
ABCP architecture
Description
The major renovation and expansion of the physical activity pavilion (PAP), built in 1977, represents an opportunity to create an architectural identity that harmonizes with and enhances the existing building, which dates from 1942.
The work involves enlarging the fitness room, renovating the locker rooms, toilets and showers, creating more spacious and brighter living areas, building facilities for the soccer team, including locker rooms and a multi-purpose teaching room, a palestra, bringing the heating, ventilation and air conditioning (HVAC) systems up to standard, refurbishing the interior finishes of certain areas and part of the exterior envelope, and correcting structural elements. Green spaces and outdoor classrooms will also be created.
These interventions will enable the PAP to adapt to actual usage, as well as to pedagogical needs and intercollegiate sports such as soccer. This gathering and leisure facility will stand out for its bright, welcoming spaces and living areas, with an emphasis on natural light and universal accessibility that far exceeds standards.
