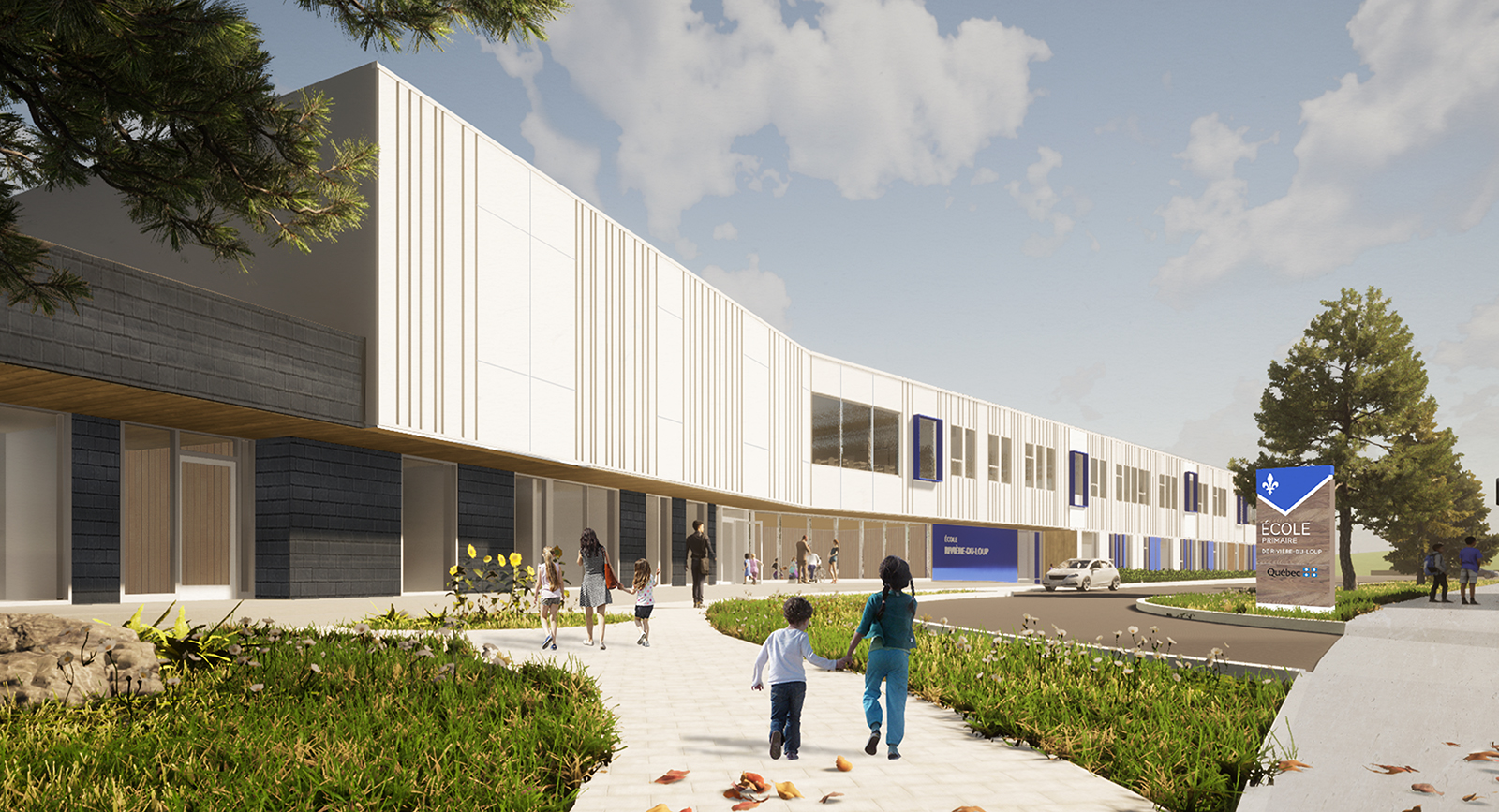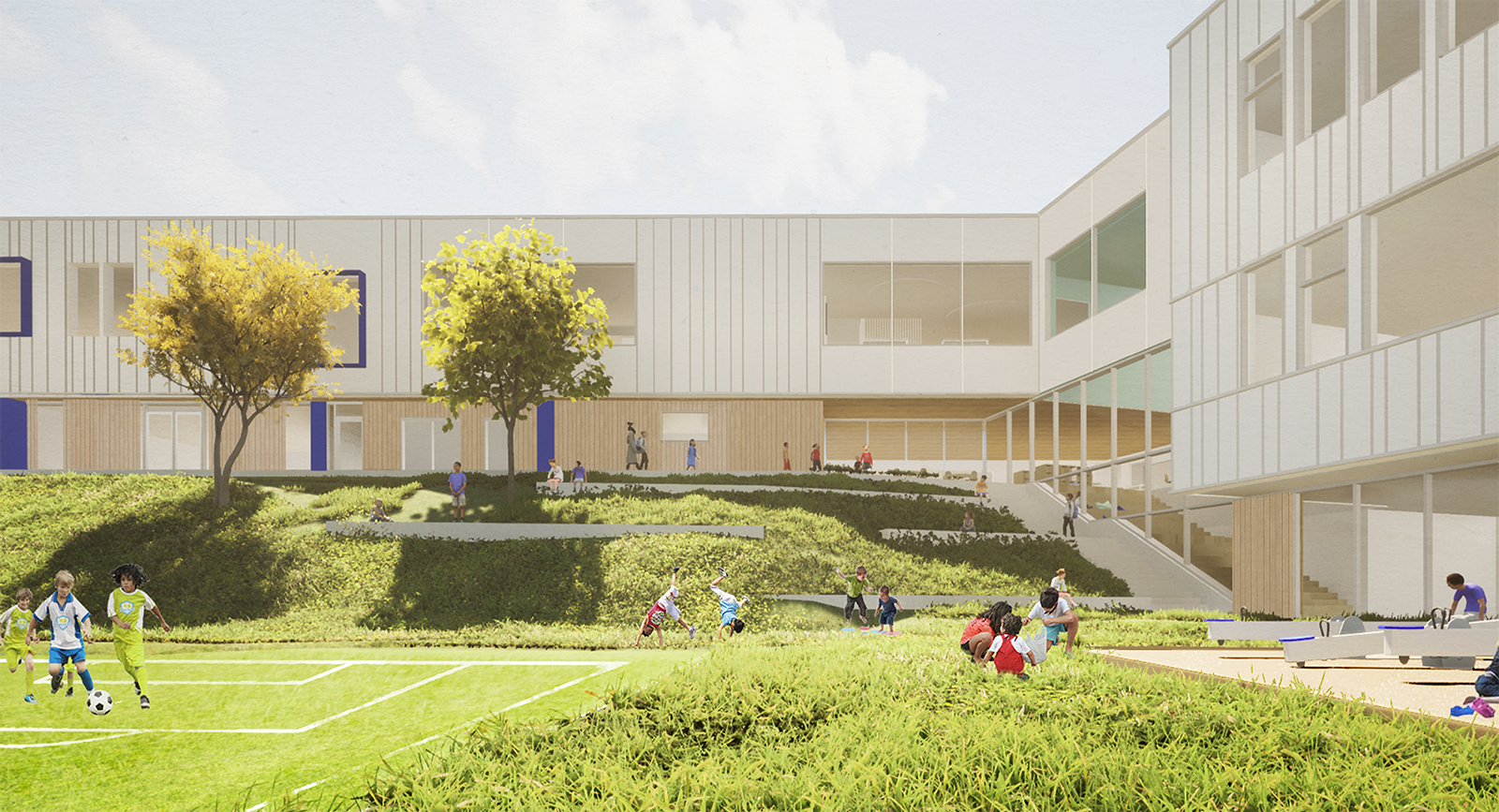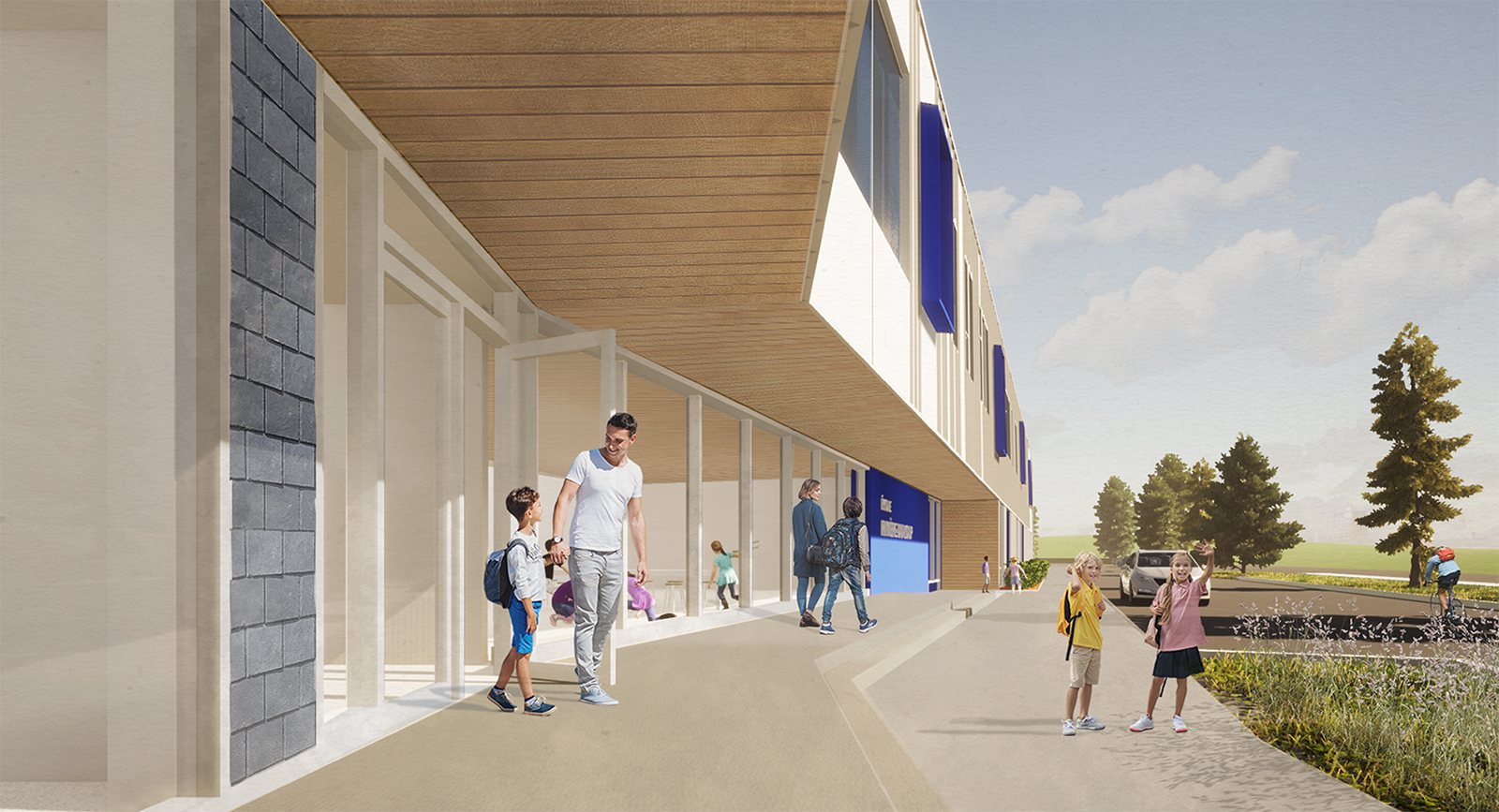Elementary school in Rivière-du-Loup
Centre de services scolaire de Kamouraska–Rivière-du-Loup

Category
Education, sports and leisure
Client
Centre de services scolaire de Kamouraska–Rivière-du-Loup
Location
Rivière-du-Loup (Québec) / Canada
Date
In progress
Budget
24 M$
Area
5 995 m²
Credits
ONICO+ABCP architectes
Description
This new 24-classroom elementary school will be located in the Parc Cartier area of Rivière-du-Loup and will welcome its first students in late 2024.
From its ample natural lighting and noble construction materials (slate and metal panels) to its large spaces designed to let students express their creativity, this school will set the tone for a new generation of Quebec schools. The architectural design also plays up the breathtaking view of the St. Lawrence River.
The interior space of the new school, with its interplay of white and colour is divided into two wings facing the landscape. This angled orientation creates a fun, stimulating, and welcoming environment. Facing the street, the openness of the entrance and the transparency of the facade reveal a bright and lively space. On the park side, an exterior stairway leads to the recreational areas below, with the school a natural extension of the surrounding landscape and topography.
The reception area is centrally located where the two wings meet, making it a perfect gathering place. The heart of the school is large, yet intimate with lots of open space for individual and group activities that students of all levels can enjoy, from reading and games to crafts, cooking, and more.


