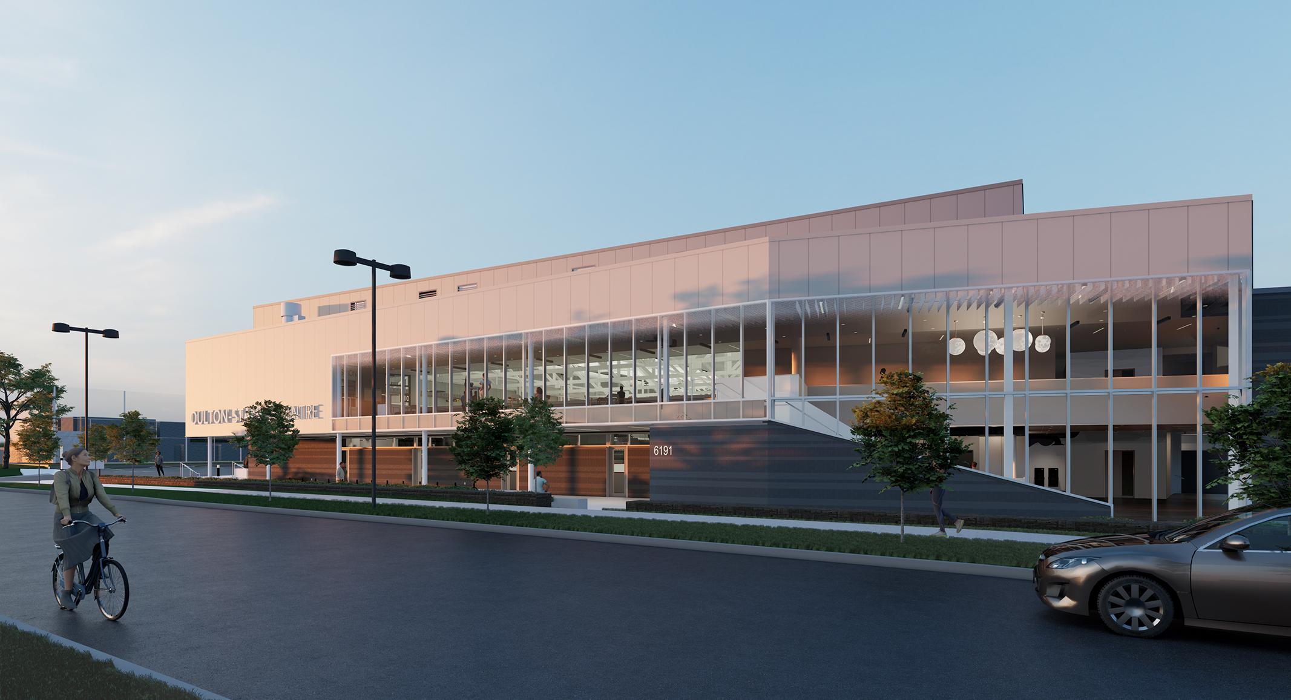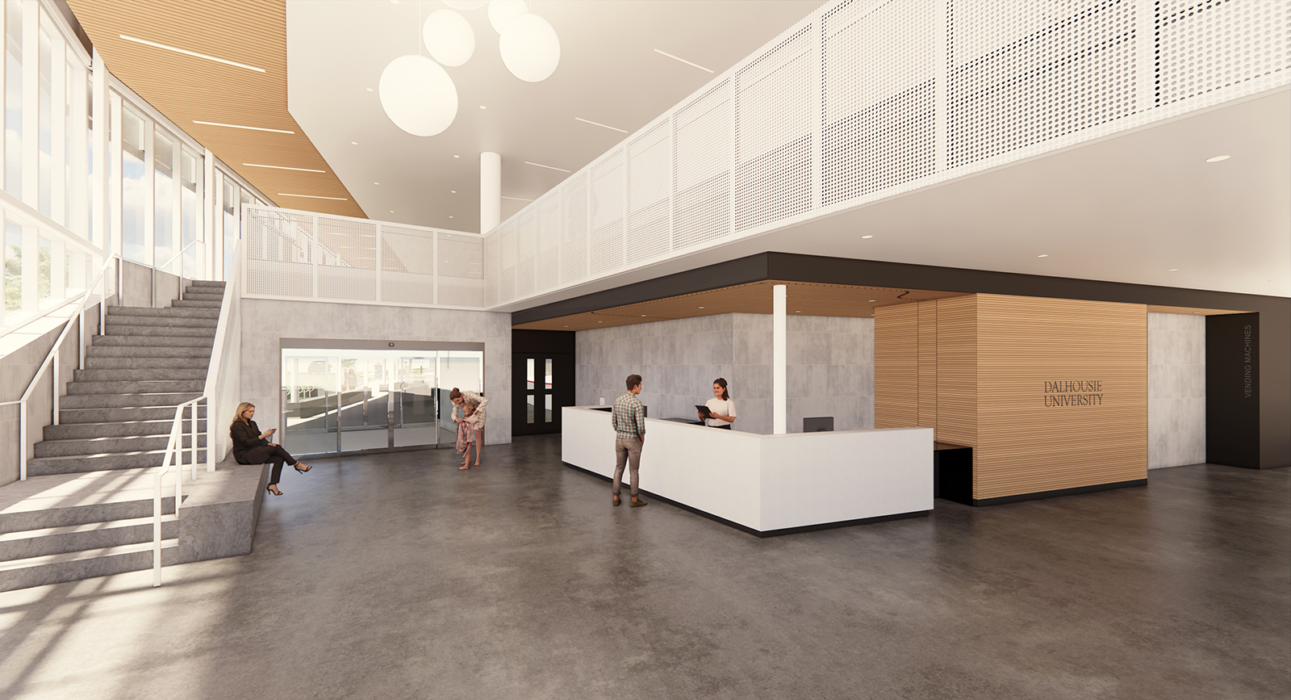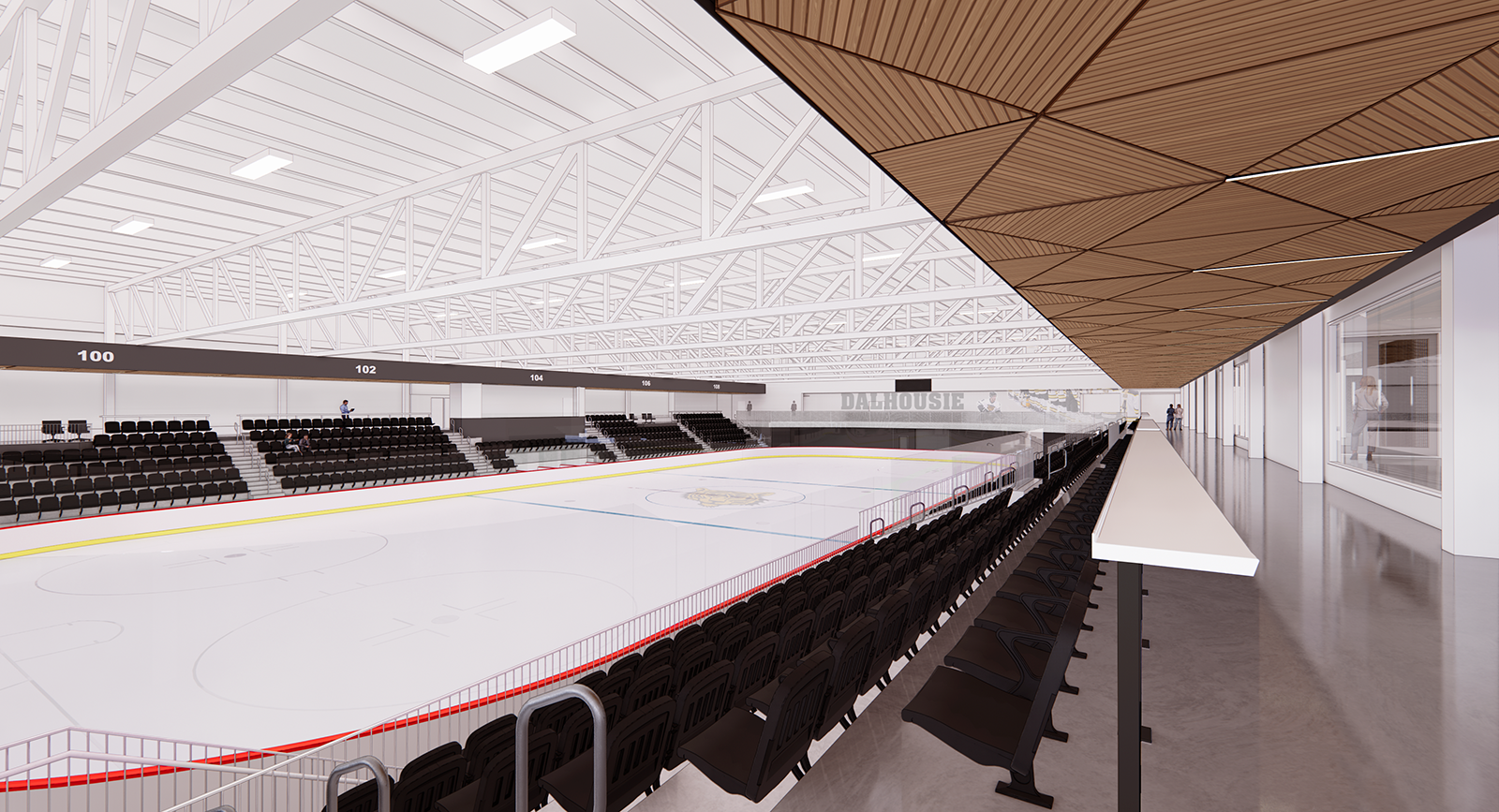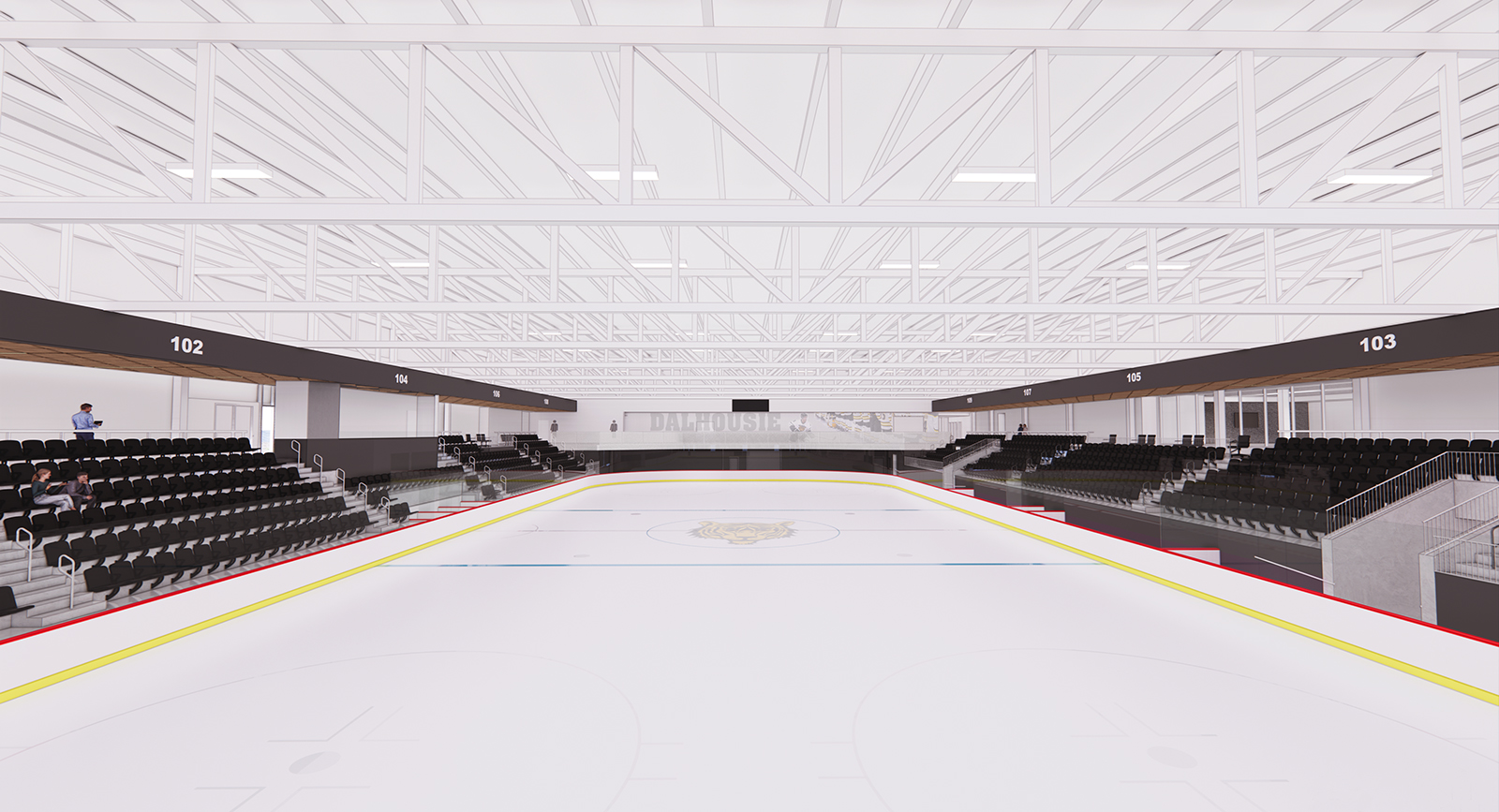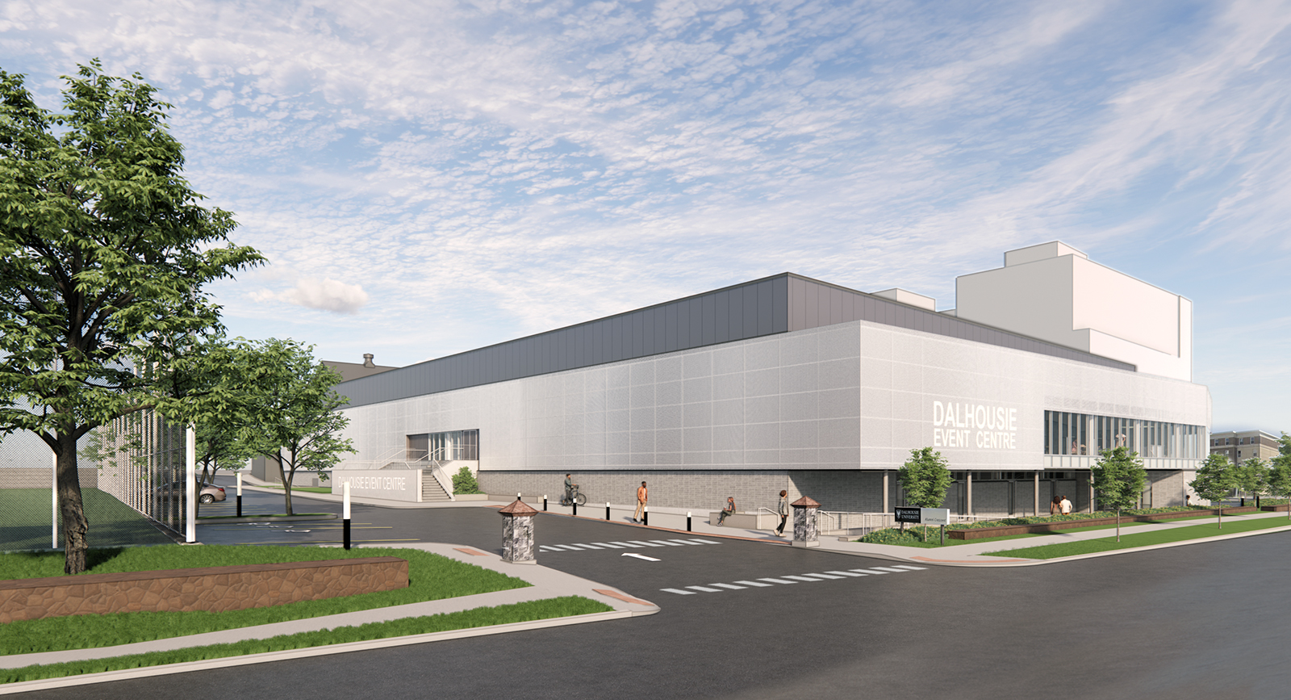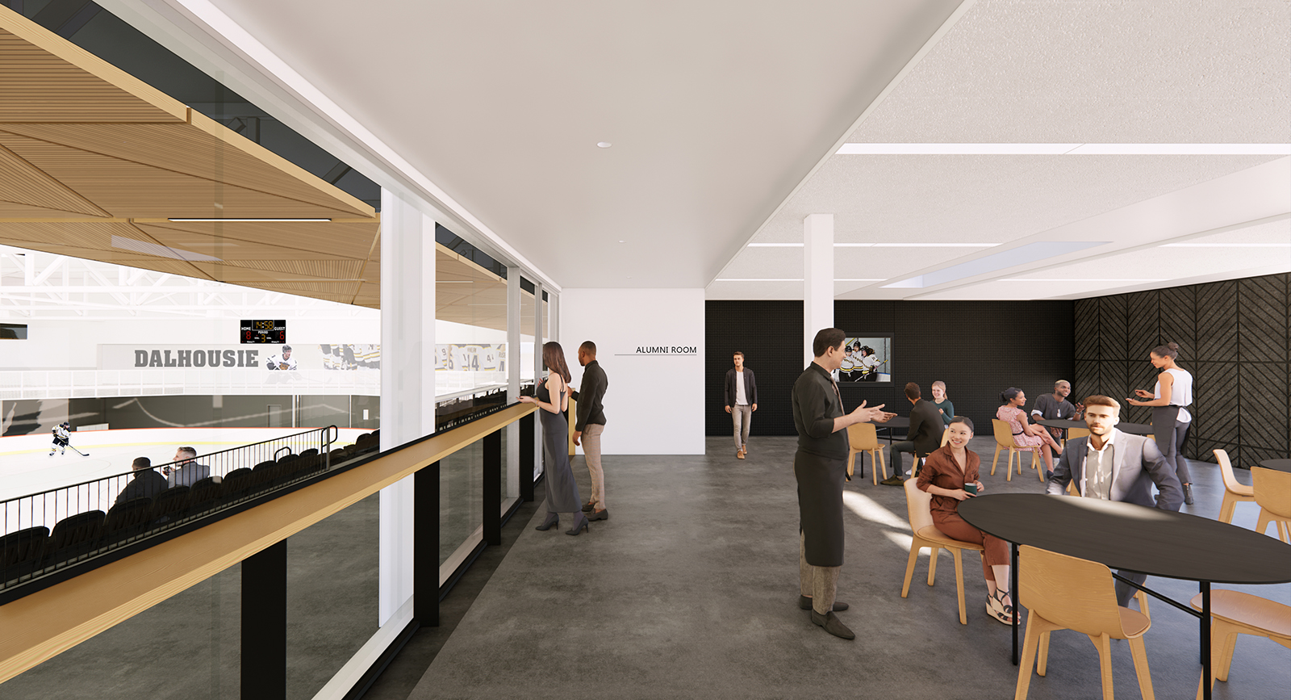Outlon-Stanish Centre
Université de Dalhousie / Dalhousie University

Category
Education, sports and leisure
Client
Université de Dalhousie / Dalhousie University
Location
Halifax, Nova Scotia / Canada
Date
In progress
Budget
N/A
Area
6 684 m²
Credits
ABCP + FBM
Description
The new Event Centre of Dalhousie University (named Oulton-Stanish in honour of two students who distinguished themselves in sports) will be a two-level building with a National Hockey Ligue sized rink including a 906 seat bleacher structure. The rink will have an alternate floor surface allowing for Dalhousie and community events including orientation, conferences, convocation, and special events. The new Event Centre features food services, a warm lobby with a view of the ice, an event room with a view of the ice surface, six locker rooms, two dedicated varsity locker rooms, lobby space, and a physio clinic. The future facility responds to the tight urban site, using its orientation to provide connection to the adjacent LeMarchant Building atrium, and provide a distinct and dynamic public entry, while creating relationships with its University surroundings.
