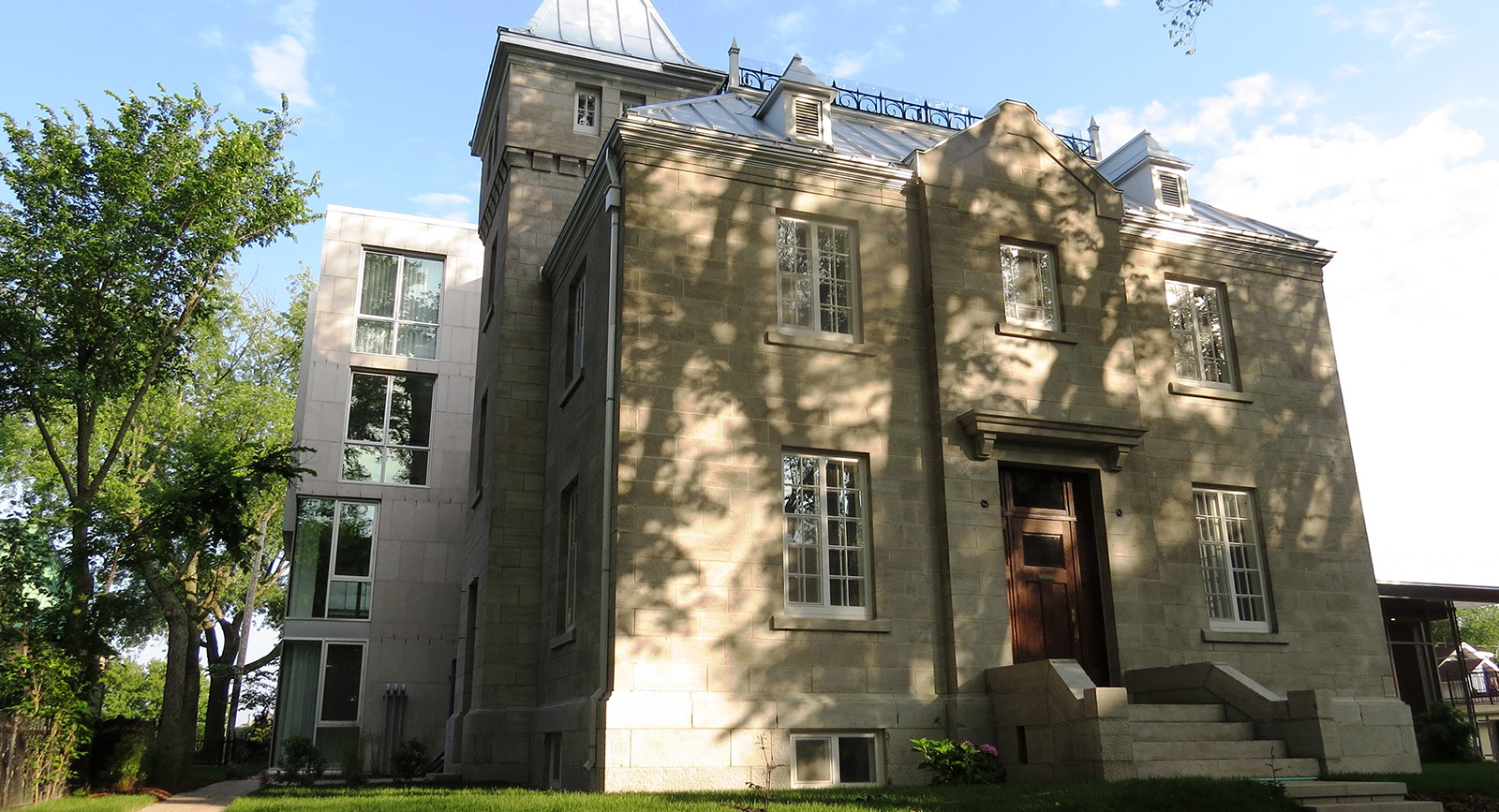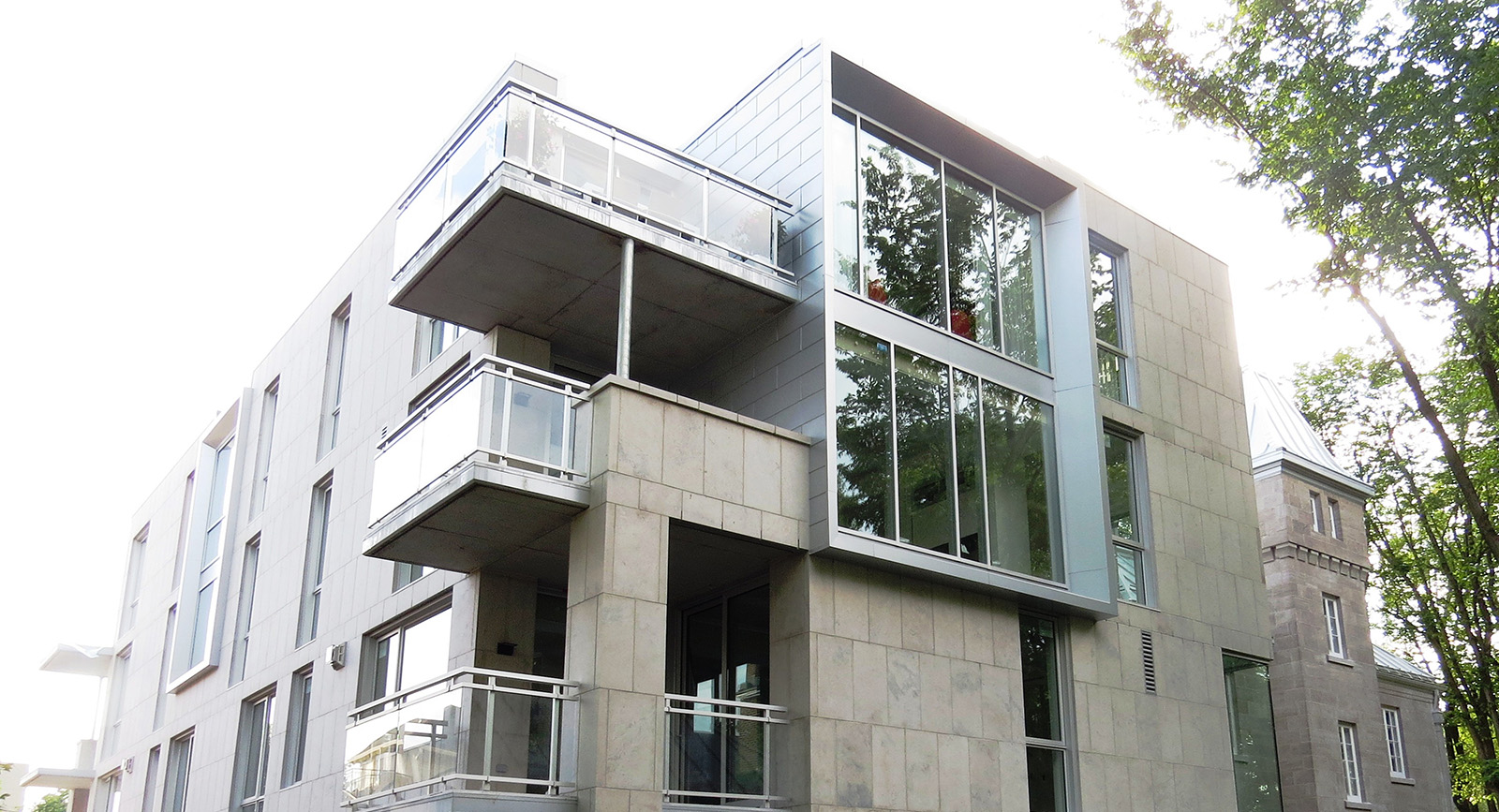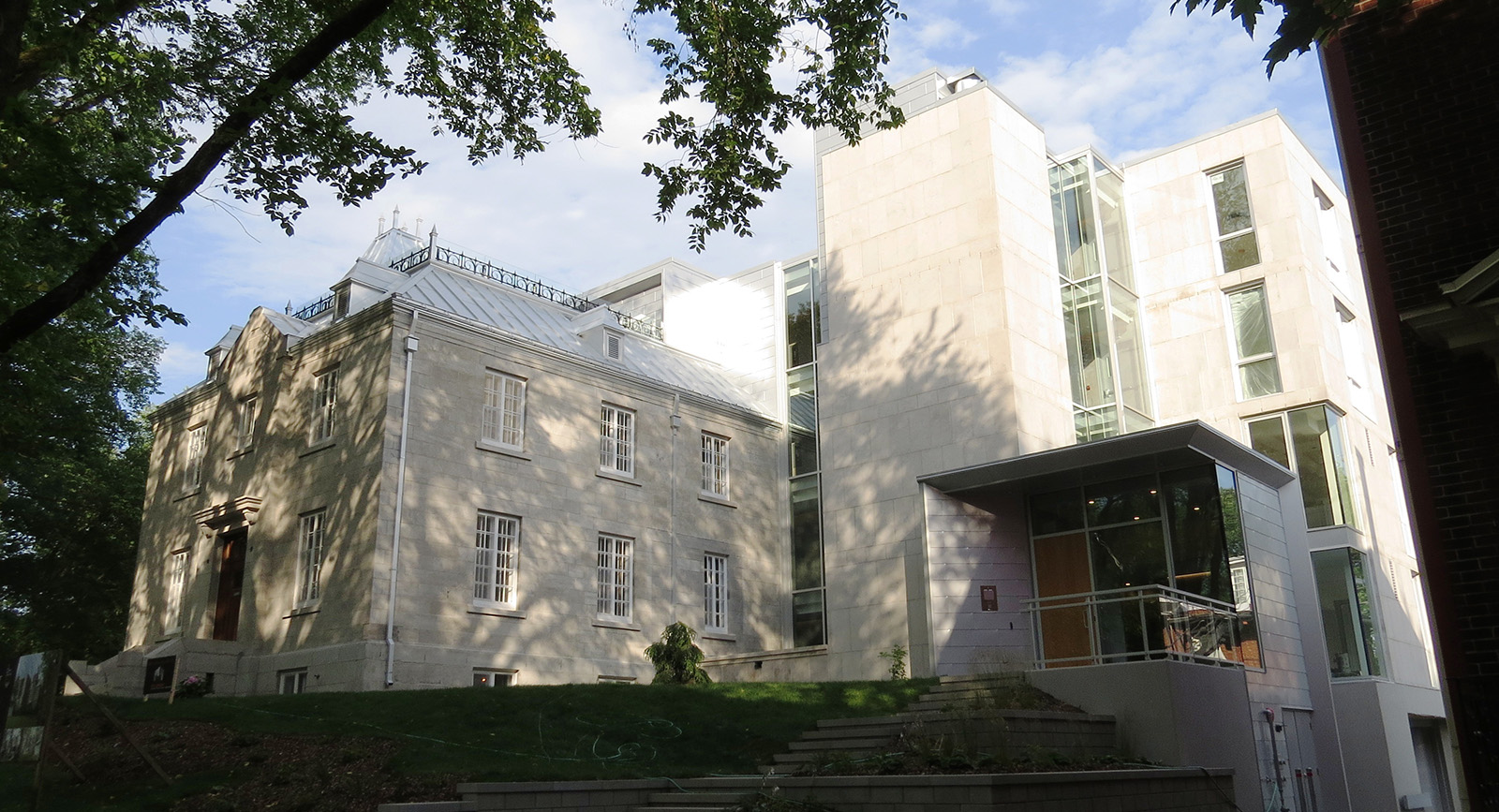Commander's house
Ville de Québec

Category
Residential
Client
Ville de Québec
Location
Quebec (Québec) / Canada
Date
2018
Budget
-
Area
-
Credits
Photos © ABCP architecture
Description
The project consisted in building a new structure on the site of a house dating from 1935, located in Quebec City's historic district, to house eight (8) residential units and underground parking. The objective was to create an example of sensitive integration in terms of urban densification, while preserving and enhancing the inherited heritage (house and surroundings).
The main challenges were to maintain the integrity of the house and to locate the new construction within a constructible space hyper-limited by municipal regulations. Establishing a structural grid compatible with the layout of the dwellings and providing an underground parking area accessible via an existing alleyway were also major challenges.
Last but not least, the project's acceptability had to be ensured through optimum mitigation of the effects of densification on immediate neighbors.


