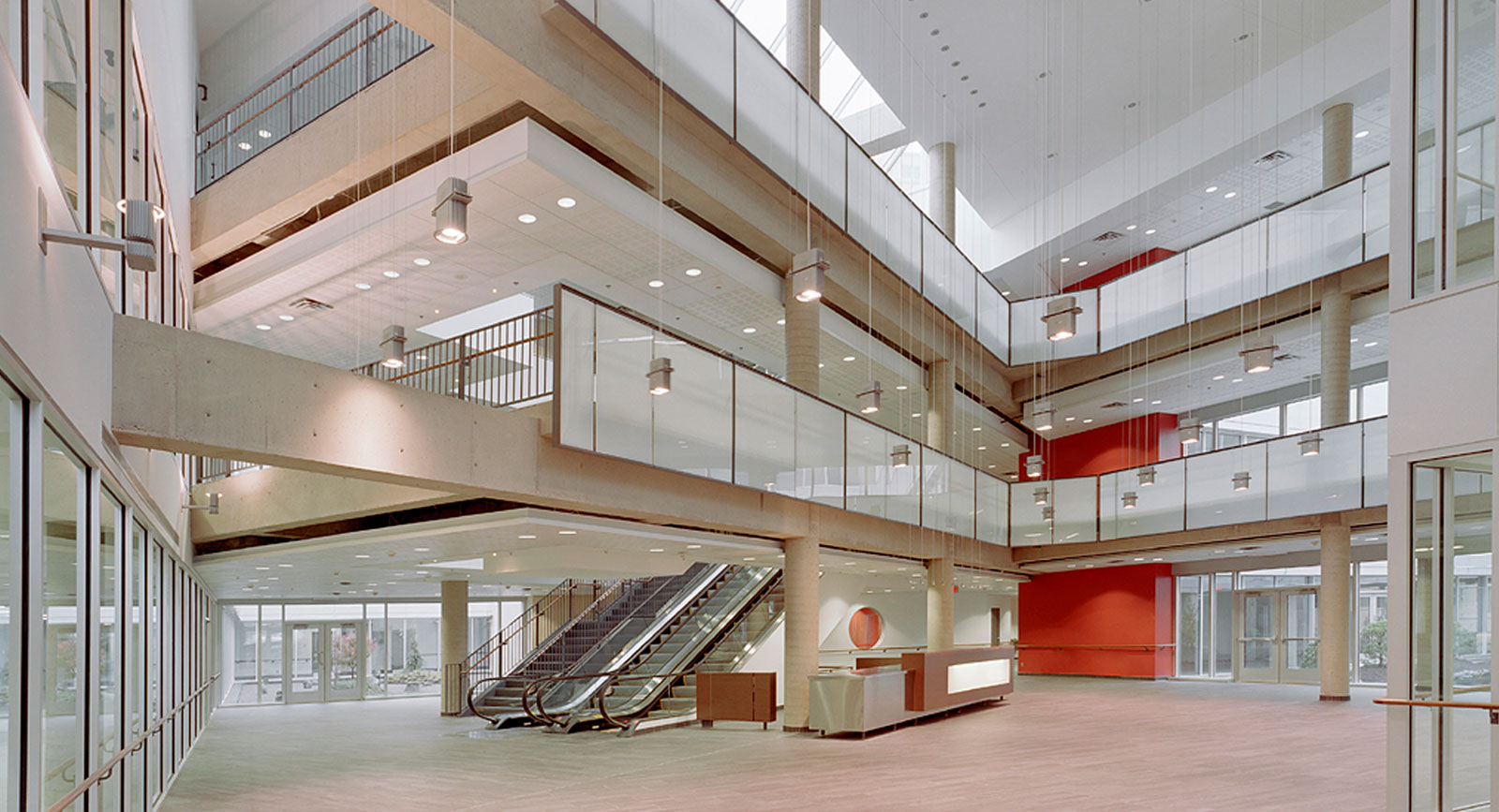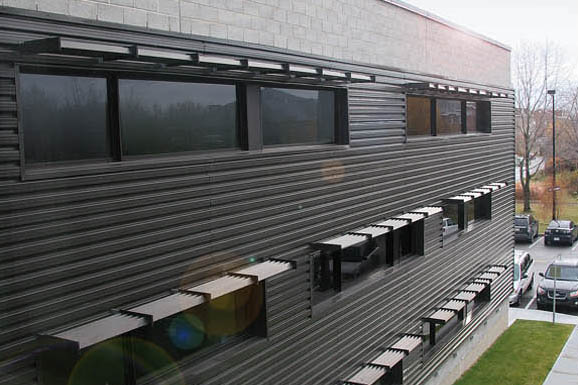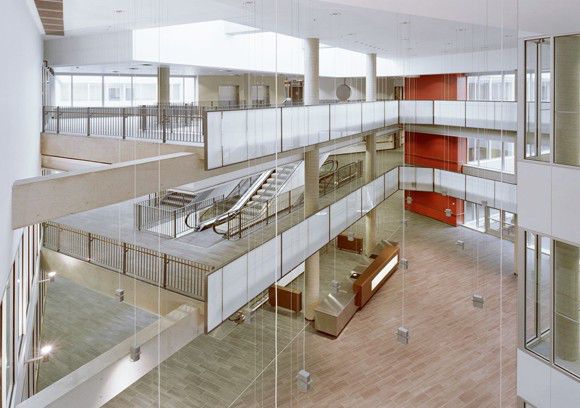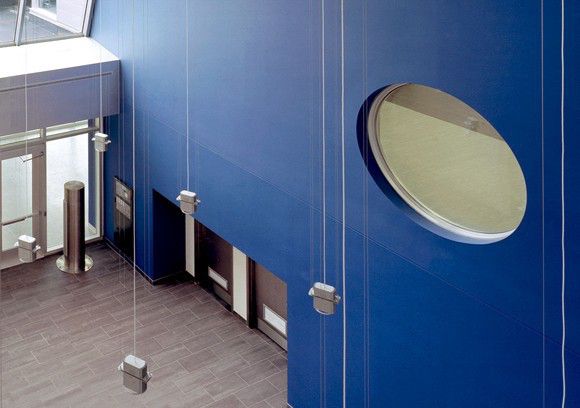Maisonneuve-Rosemont Hospital Outpatient Center
Corporation d'Hébergement du Québec

Category
Health and research
Client
Corporation d'Hébergement du Québec
Location
Montreal (Québec) / Canada
Date
2004
Budget
49 M$
Area
19 900 m²
Credits
ABCP + TPL
Photos © François Bastien
Awards and mentions
Prix d’excellence de l’Ordre des Architectes du Québec (OAQ), catégorie Accessibilité universelle
Description
The outpatient center is a compact building centered around a large, luminous, central atrium that opens onto two interior courtyards from which stretch several long, modular waiting areas.
Particular constraints were posed by required measures to prevent the spread of infection combined with the need to locate all exhaust vents and mechanical equipment in the same area to reduce noise and provide a more attractive view of the fifth façade.
The project consisted of planning an economical, versatile, multipurpose building to house treatment and examining rooms as well as areas for teaching, research, and minor surgery. The building’s physical dimensions, spaces, colors, sequences, and rhythms sought to optimize the physical and psychological accessibility of the facility for the safety and comfort of patients and staff.



