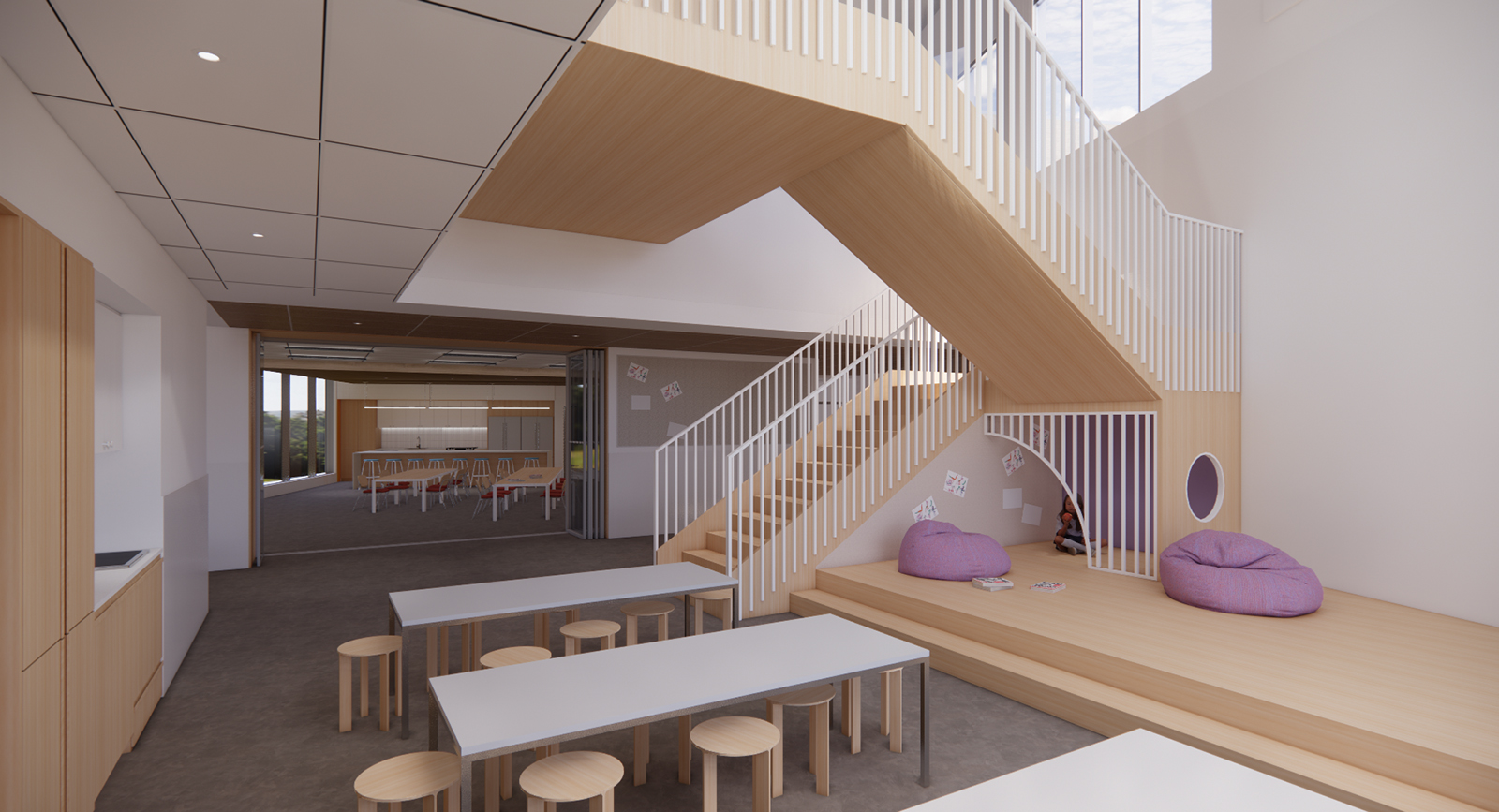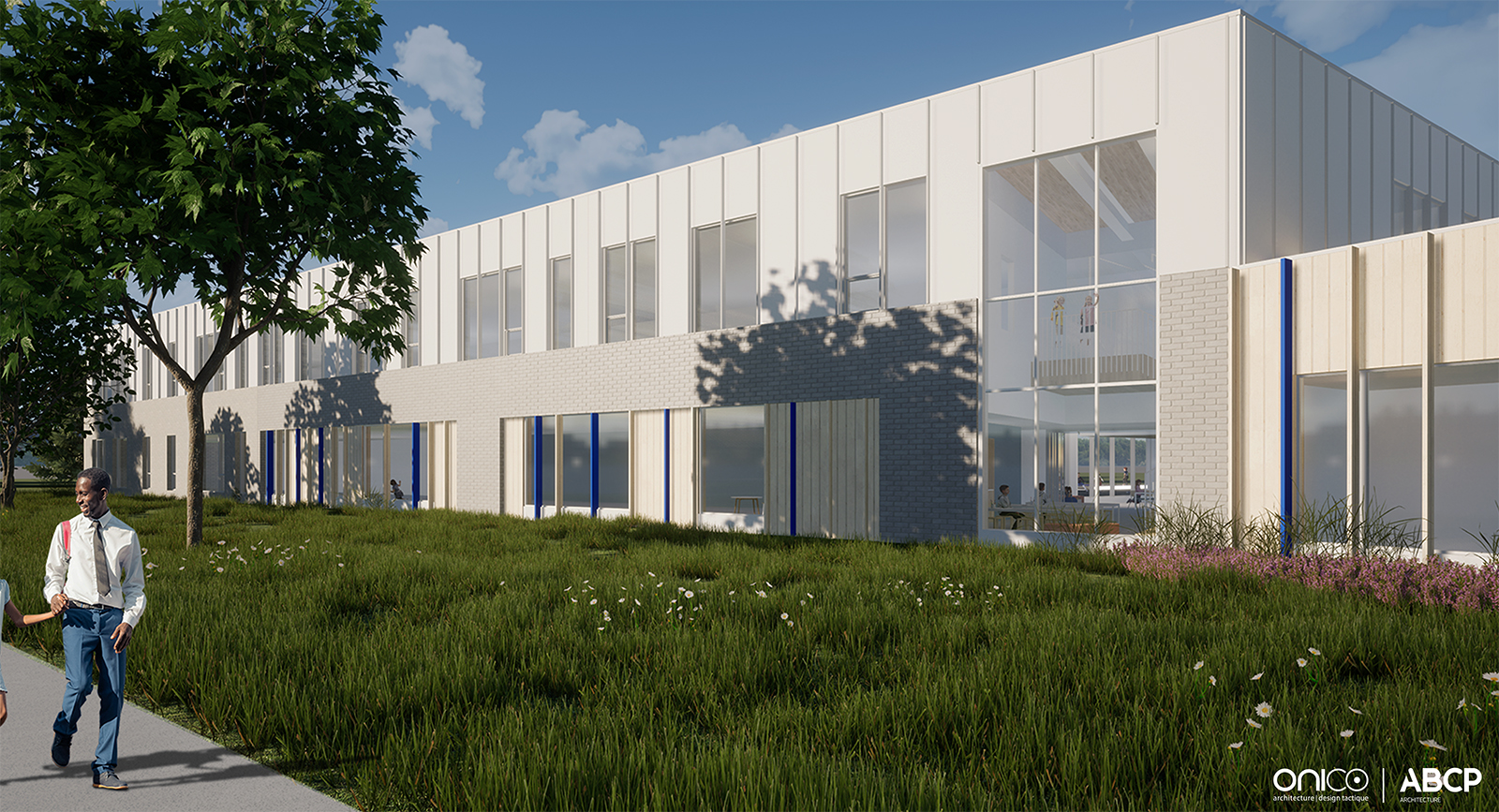Bécancour Elementary School
Centre de services scolaire de la Riveraine

Category
Education, sports and leisure
Client
Centre de services scolaire de la Riveraine
Location
Bécancour (Québec) / Canada
Date
In progress
Budget
18 M$
Area
3760 m²
Credits
ONICO + ABCP architectes
Description
The new Bécancour elementary school will be built on a wooded site in a future residential area. Its layout, in relation to Rue des Immortelles and the planned boulevard, is divided into three volumes: the reception area, the sports area and the learning spaces.
In the foreground, the reception pavilion forms a warm, childlike setting. Its vertical slats, emulators of the forest, dance with the illusion of wood, and the added blue creates a playful, rhythmic symphony on the façade.
The volume of the sports area is composed entirely of grey brick. On the street side, a band of windows at the top highlights the gymnasium's wooden structure. On the schoolyard side, the solid facade provides a large play area, in keeping with the volume's sporting vocation.
Finally, the largest of the volumes houses the learning spaces and stands out for its upper part, clad in white aluminum with vertical accents. Below, a reminiscence of brick, wood and blue blends to create a harmonious whole.
The entire project features generous fenestration for natural light. On the boulevard side, these windows create a window onto the heart of the project, highlighting the double-height space and the architectural wooden staircase.




