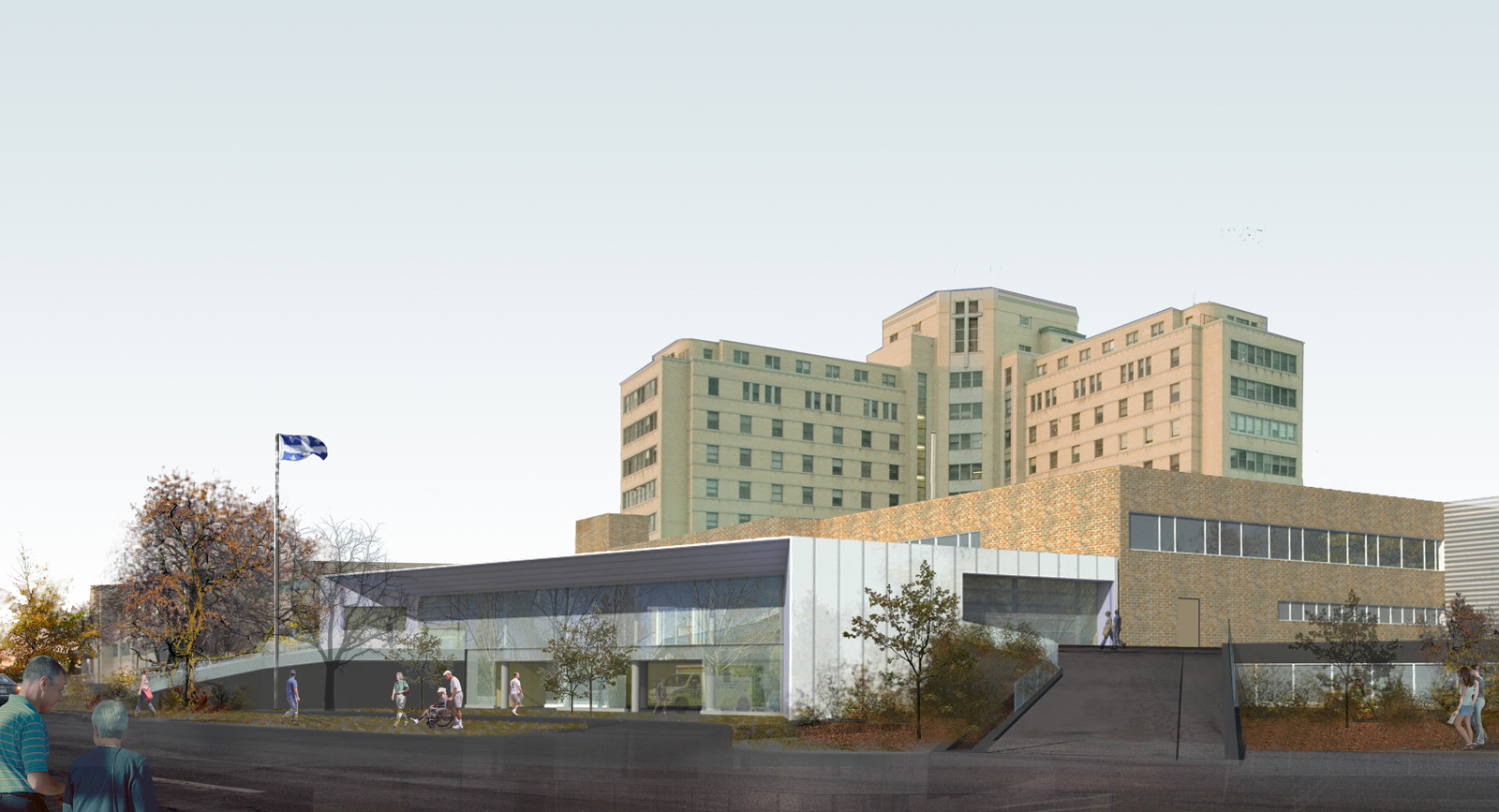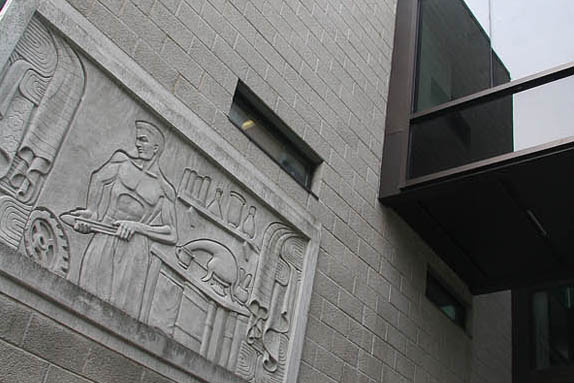Maisonneuve-Rosemont Hospital - Emergency Care Unit extension and functional refurbishment
Société Immobilière du Québec

Category
Health and research
Client
Société Immobilière du Québec
Location
Montreal (Québec) / Canada
Date
2016
Budget
38,6 M$
Area
10 728 m.c.
Credits
ABCP + Aedifica
Image © ABCP architecture
Description
This project, initially budgeted at $8 million, began in 1999 and involved planning the expansion and reorganization of the new emergency care unit at the Maisonneuve-Rosemont hospital. However, the project has grown over the years due to changing medical practices and clinical processes as well as new standards on preventing infections, and its cost is currently estimated at $40 million.
The project, divided into two separate parts, affects two existing buildings. The first part will include a new emergency room, a vehicle access ramp, an entrance for contaminated patients, and space inside an empty shell to expand the operating theatre.
The reorganization and expansion of the Marcel-Lamoureux Pavilion is a major project for the Maisonneuve-Rosemont hospital and the Rosemont-Petite-Patrie borough. It took over ten years to develop the project and secure the required government approvals. Once completed, it will be the biggest emergency department in Canada.

