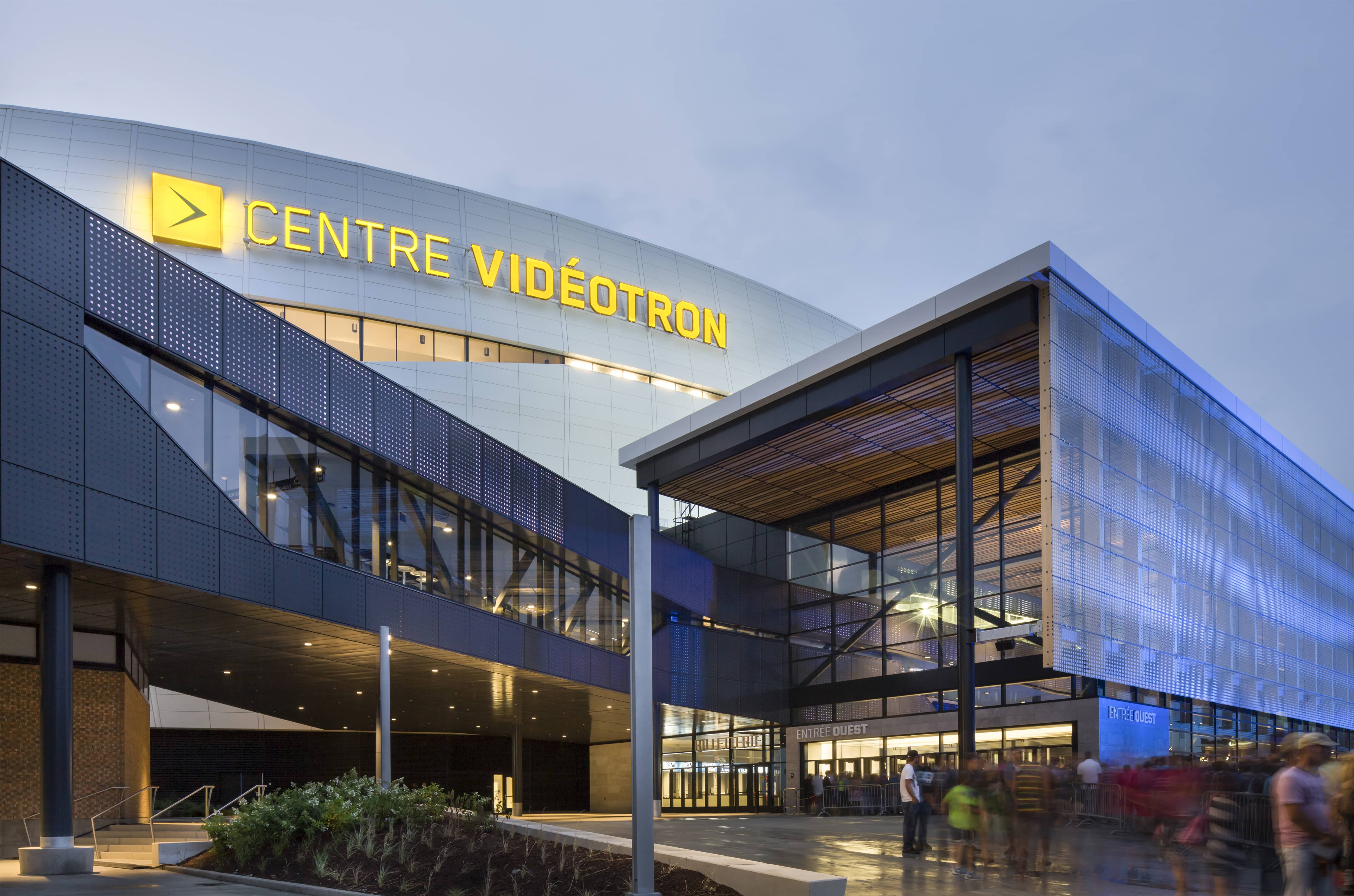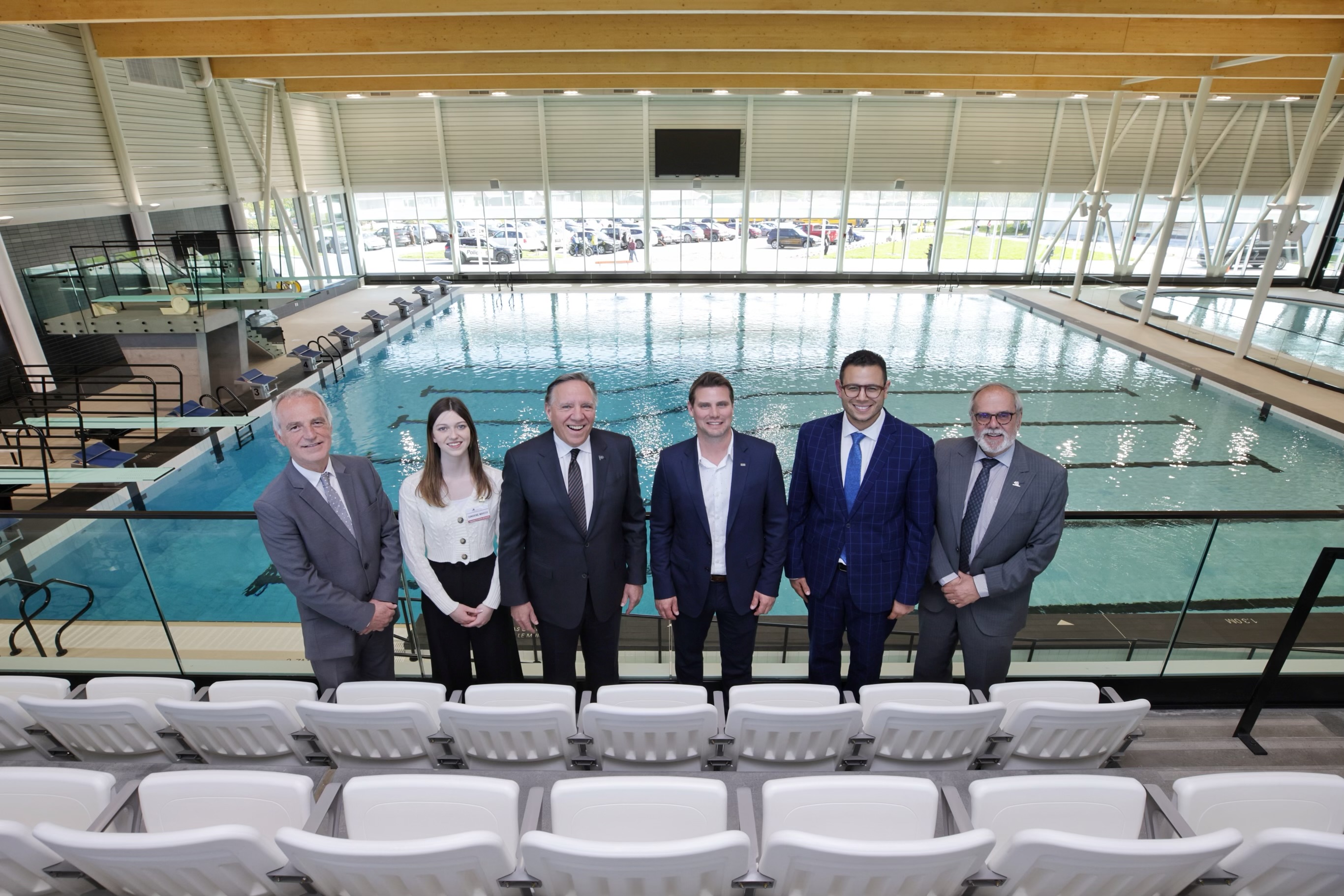
©
News
Saint-Georges sports complex inaugurated!
The event was attended by local dignitaries and Premier François Legault.
The project to extend the polyvalente in Saint-Georges, built in 1974, involved adding 4 classrooms and several sports facilities, including a double gymnasium, a recreational pool and a 25-metre semi-Olympic pool with 10 corridors.
Inspired by the modern architecture of the existing building, which consists of a basilaire with concrete walls and buttresses topped with metal sheeting, the new multi-sports complex will blend in by reinterpreting the stratification of the polyvalente's levels. A completely glazed basilaire takes up the alignment of the concrete sections, while an angled metal cladding echoes the angulation of the high buttresses.
And thanks to its wooden structure, the sports complex is helping to protect the environment by sequestering over 670 tonnes of CO2.
Congratulations to the whole team!
Client : City of Saint-Georges and Centre de services scolaires de la Beauce-Etchemin
Architecture: ABCP architecture, Bilodeau Baril Leeming Architectes and Marie-Lise Leclerc Architecte, architects in consortium
Engineering: EXP, WSP and Tetra Tech
Contractor: Les constructions Binet